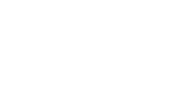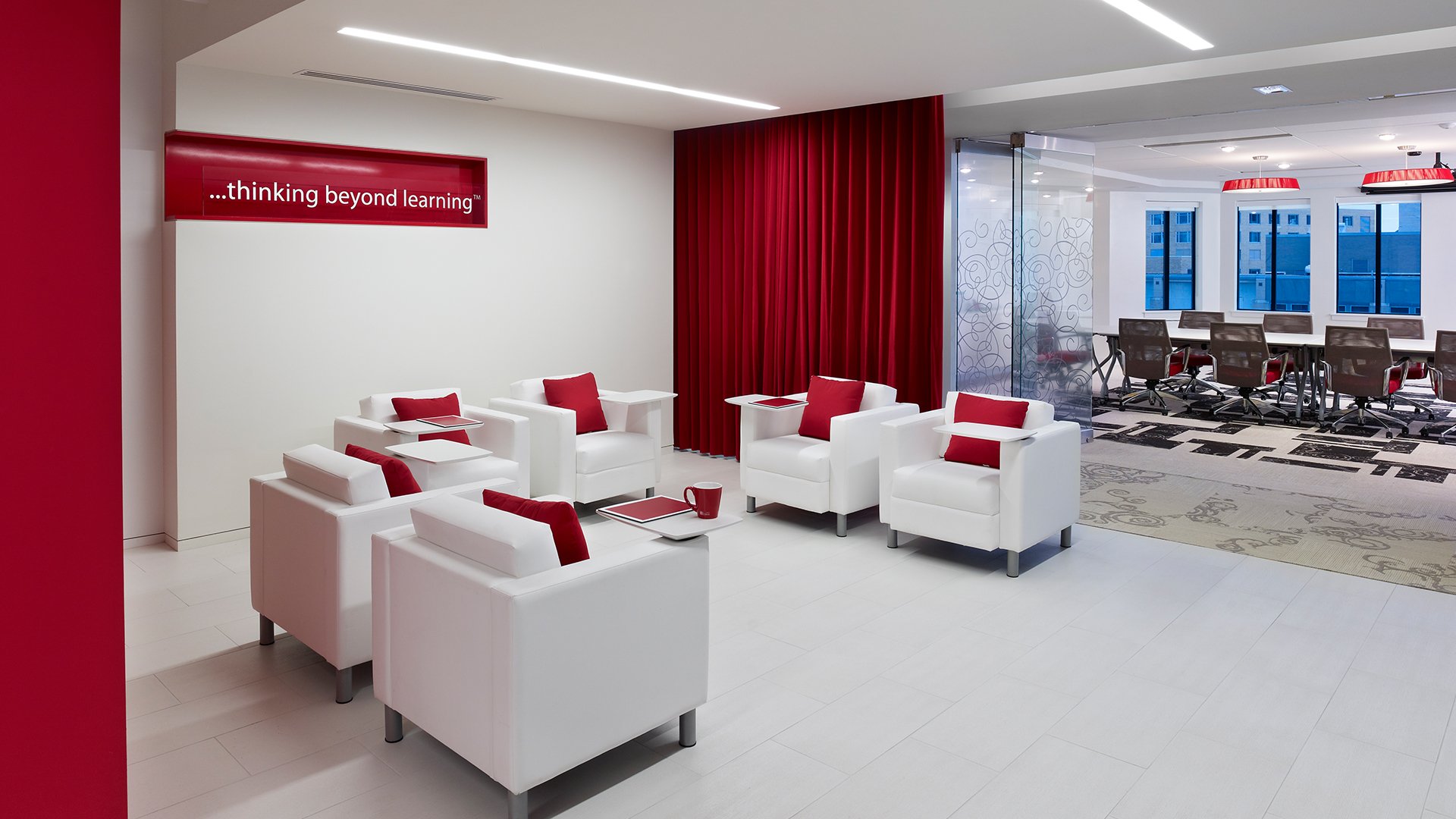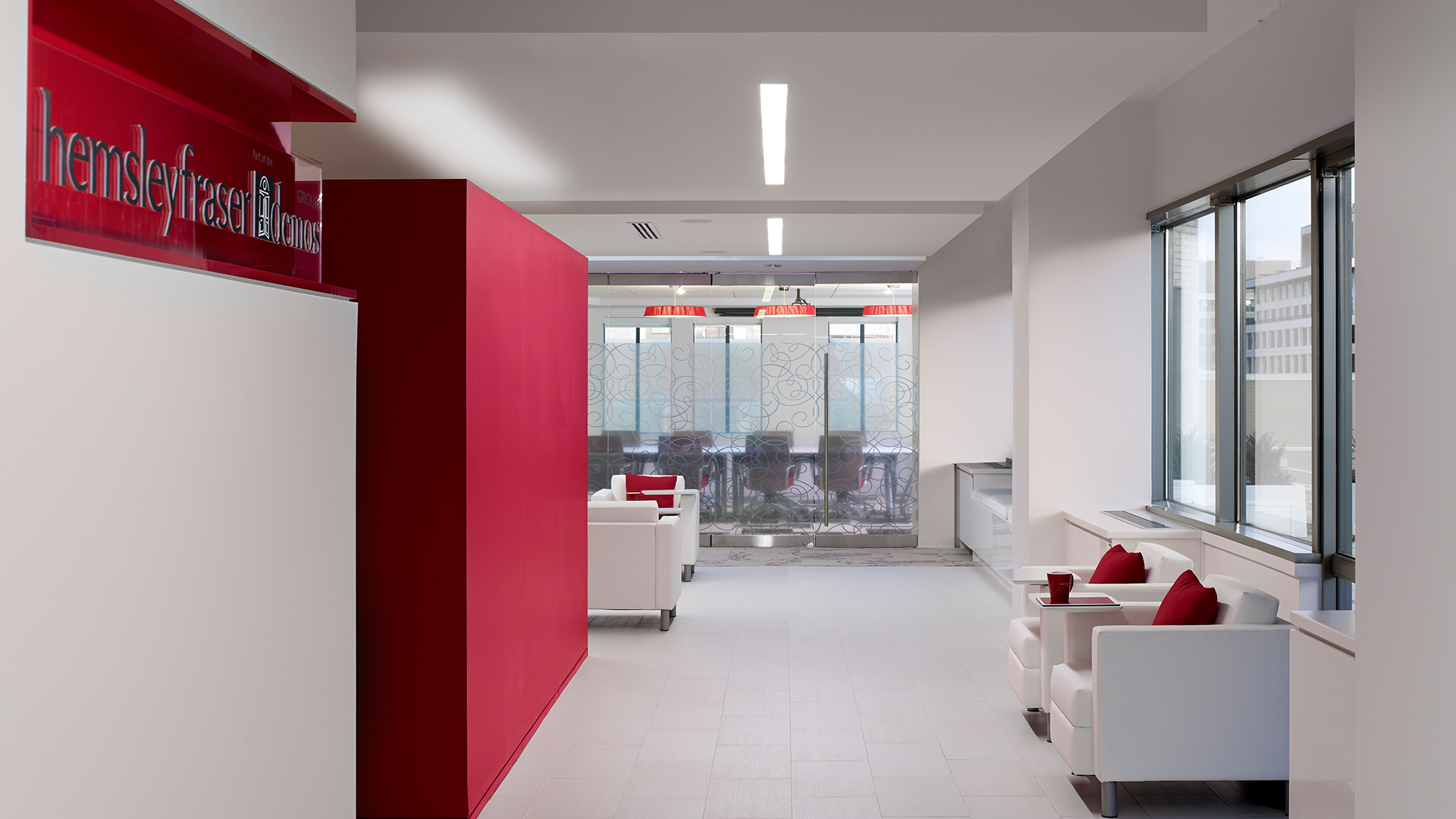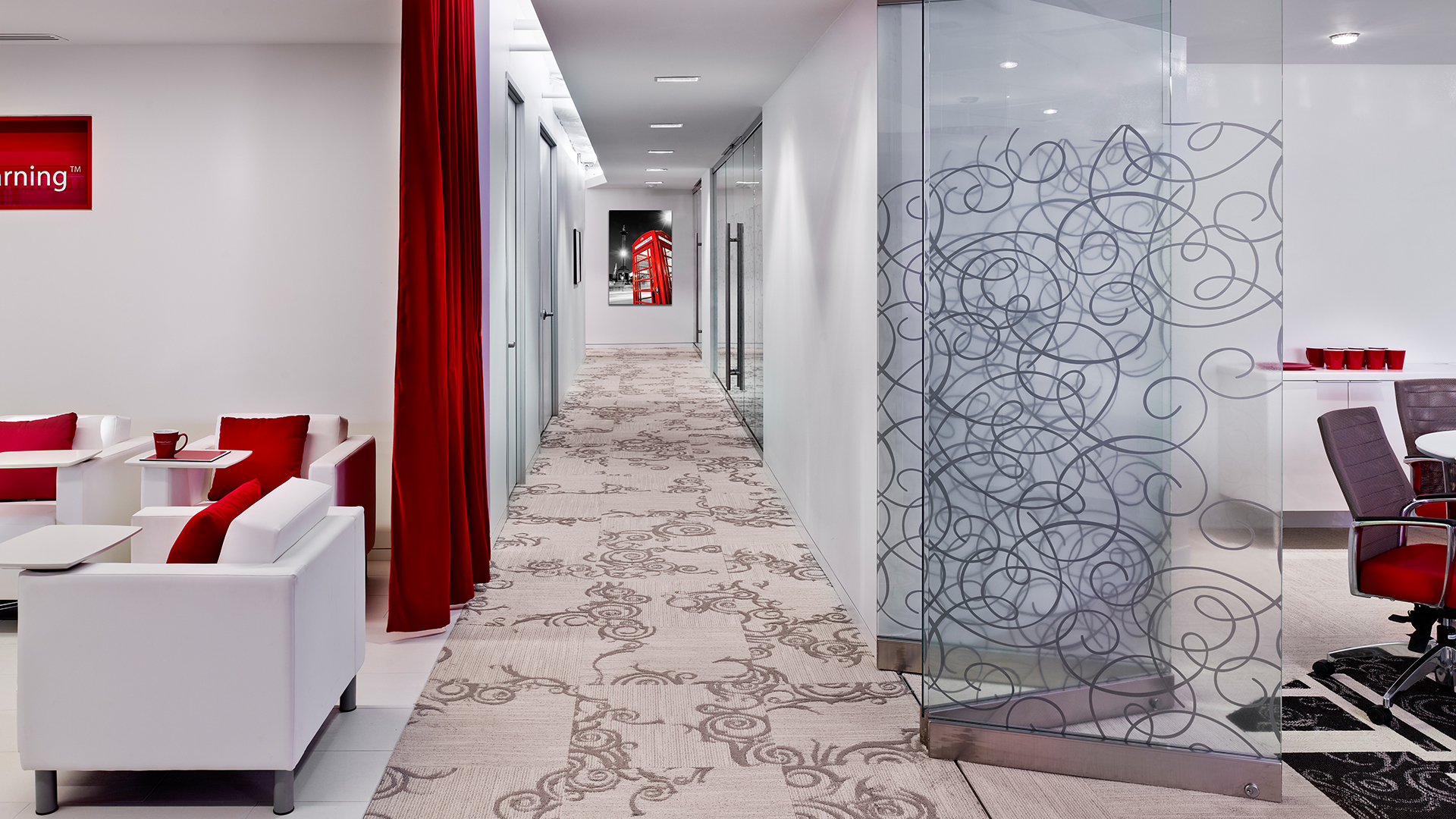BBGM was eager to design the U.S. corporate headquarters for the London-based company, Hemsley Fraser, in Washington, D.C. One request the CEO asked of BBGM was to create an unforgettable environment for those who walk through the glass doors. This sleek white space accented with splashes of red, includes three large training rooms, lounge area, catering pantry, roof-top deck, and open office space for employees.
All of the training rooms have writable walls to share ideas, high tech AV capabilities, plush carpet and decorative light fixtures. One room has a retractable glass wall adjacent to the lounge, to create a more open area for hosting parties and large events. To add privacy in the lounge, a red velvet curtain can be drawn to separate the guests during training sessions in progress.



