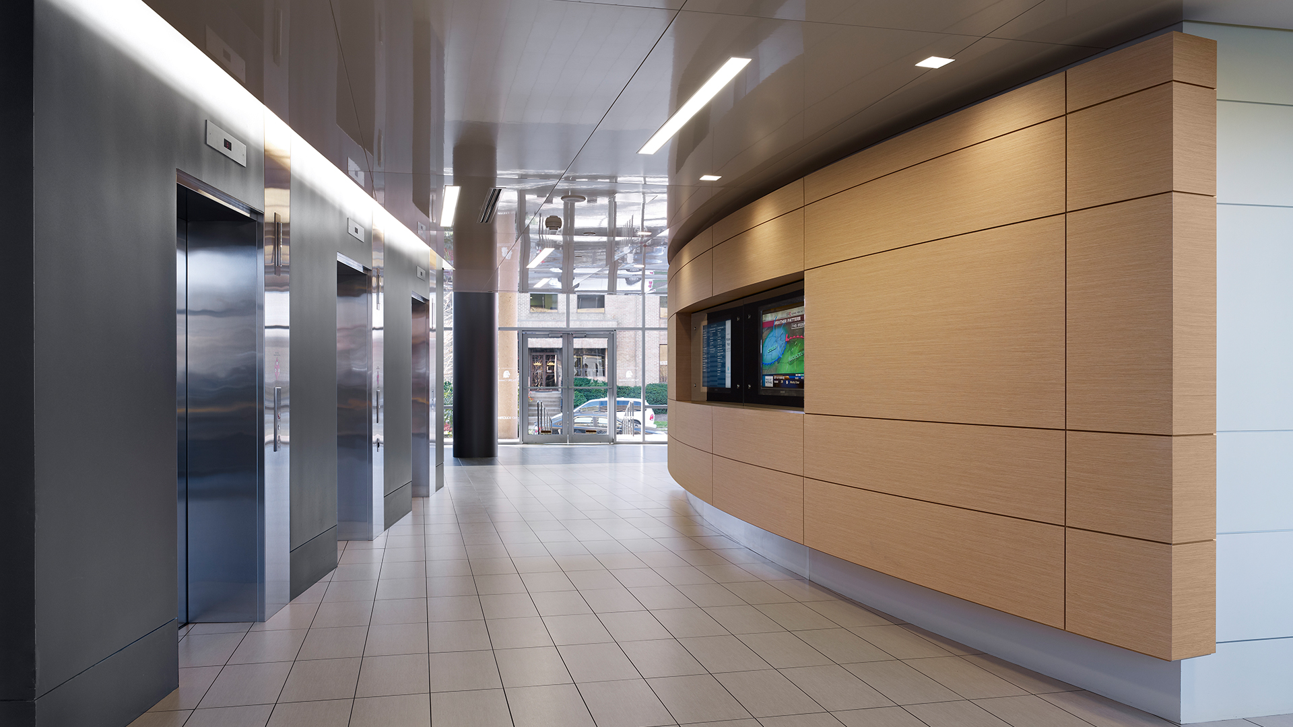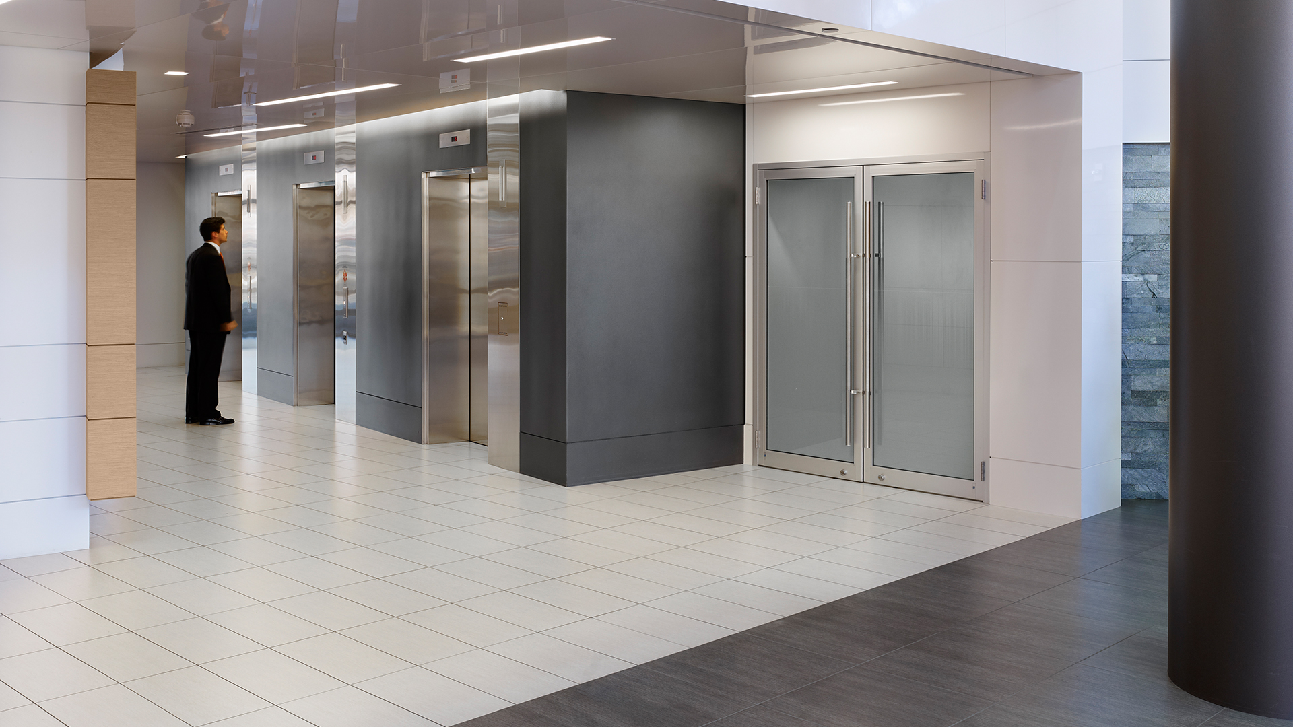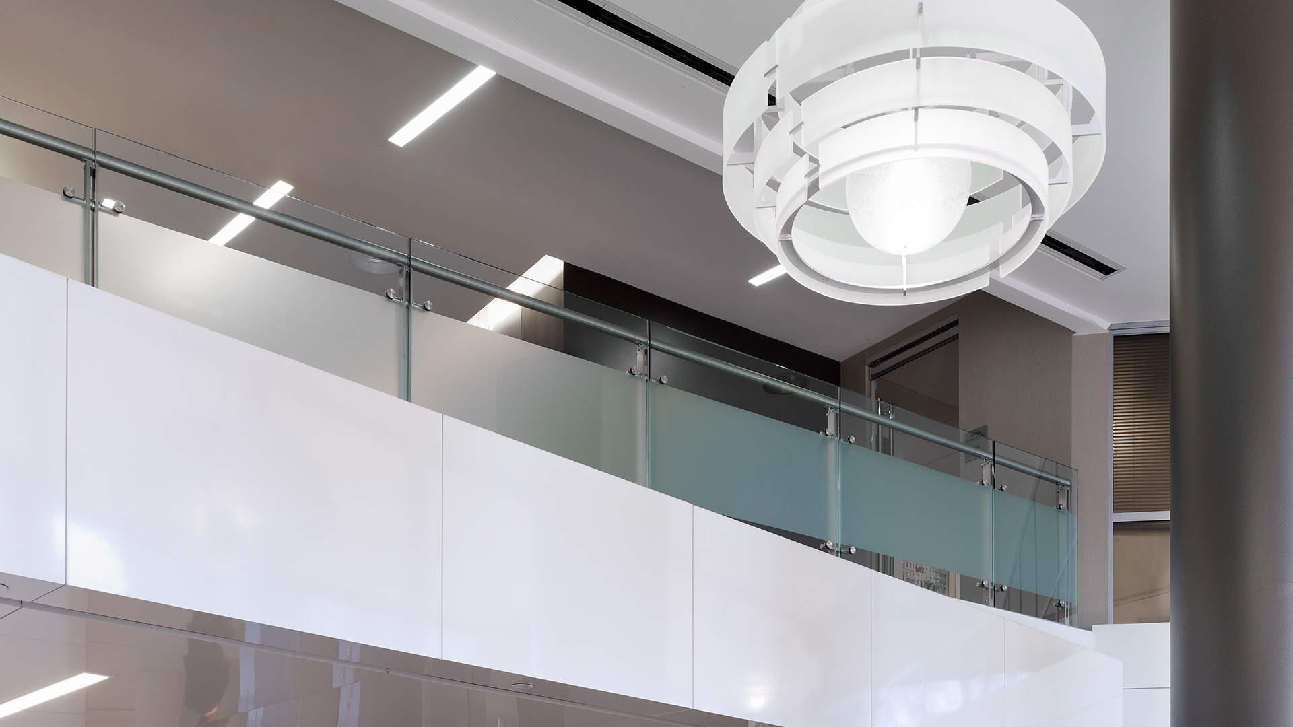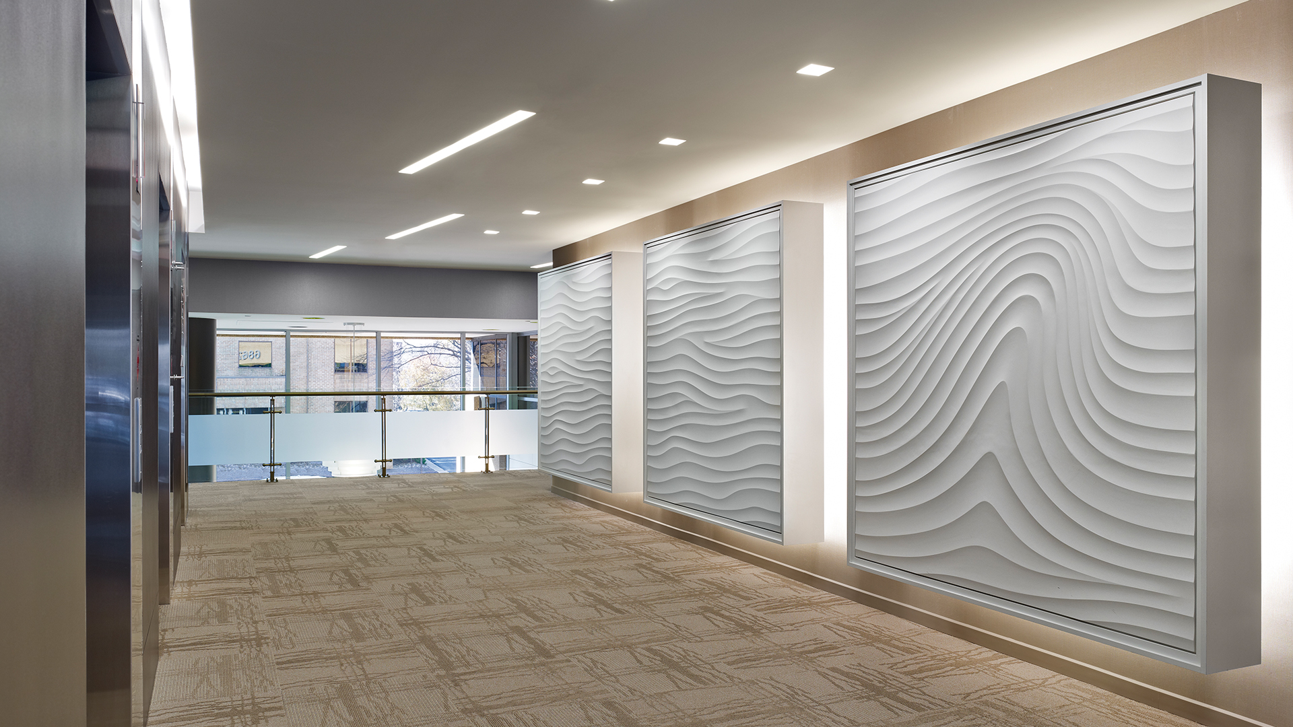BBGM provided interior design and tenant planning for JBG at McLean Plaza. This 6-story office building located in a suburb of Washington, DC had not been renovated in over 20 years. The design concept for McLean Plaza was created to upgrade the overall aesthetic of the property and included all common areas and main lobby. The new portal design connected both lobbies, and allowed for an innovative design concept for this fully leased building.




