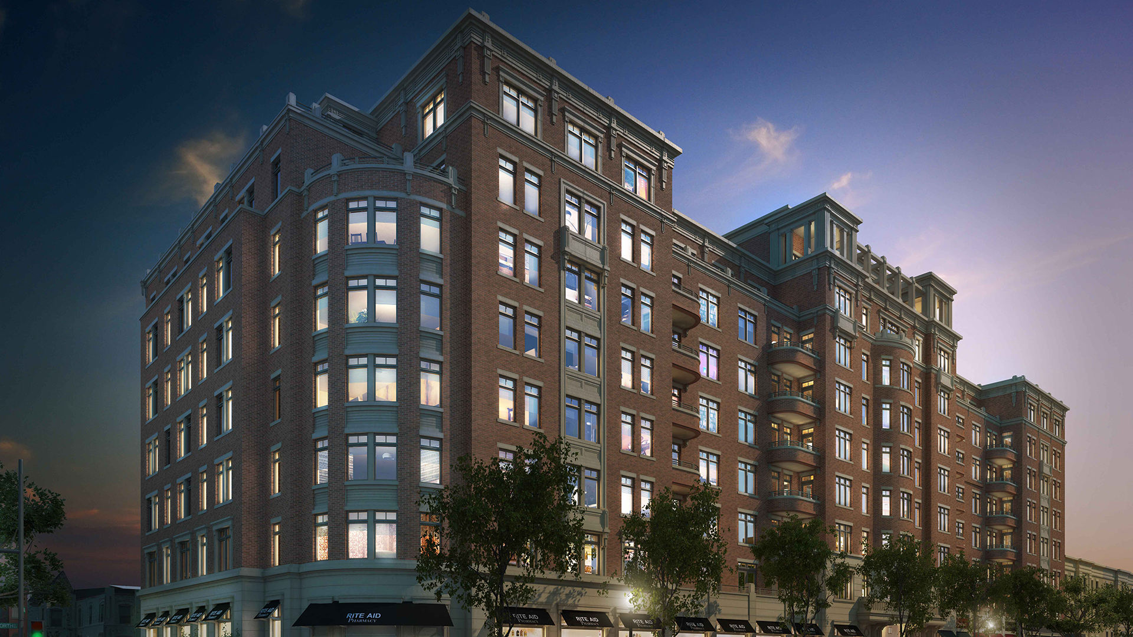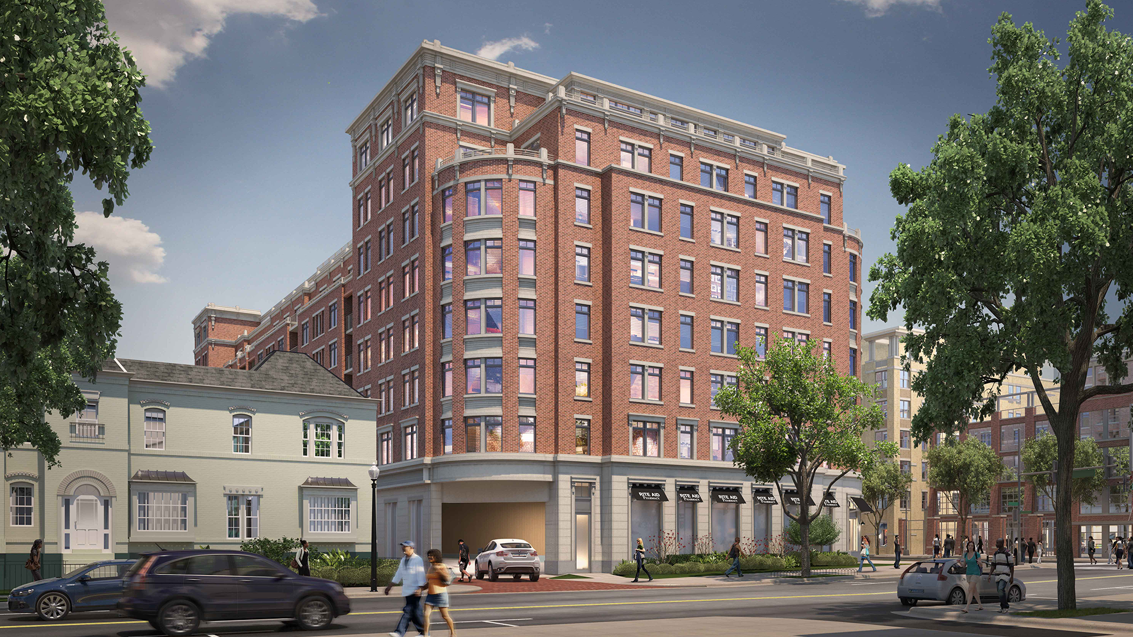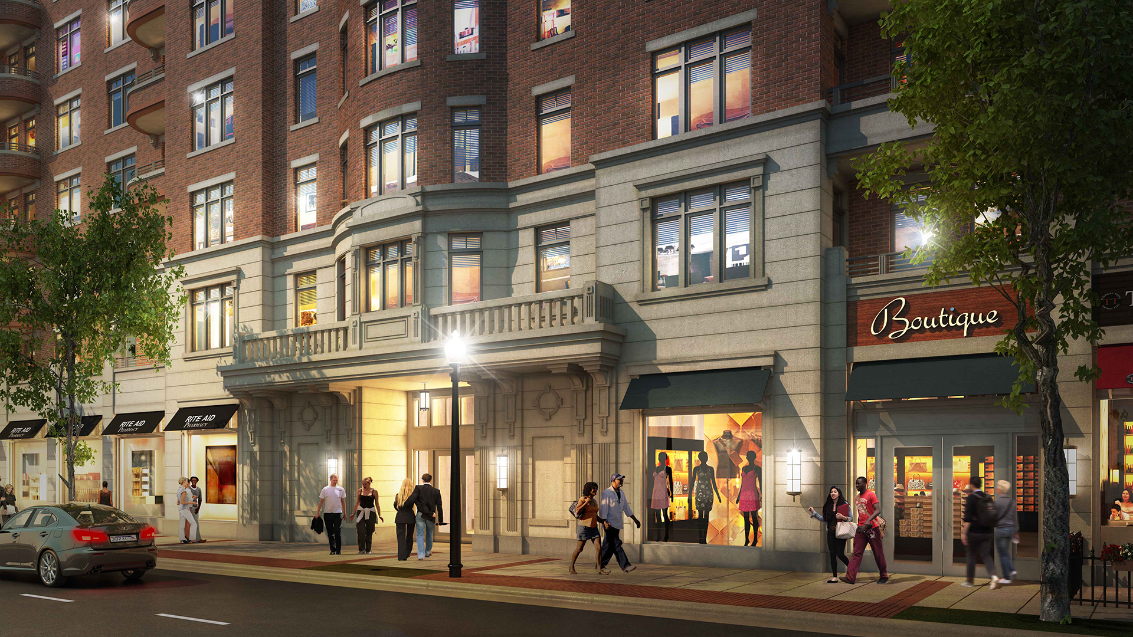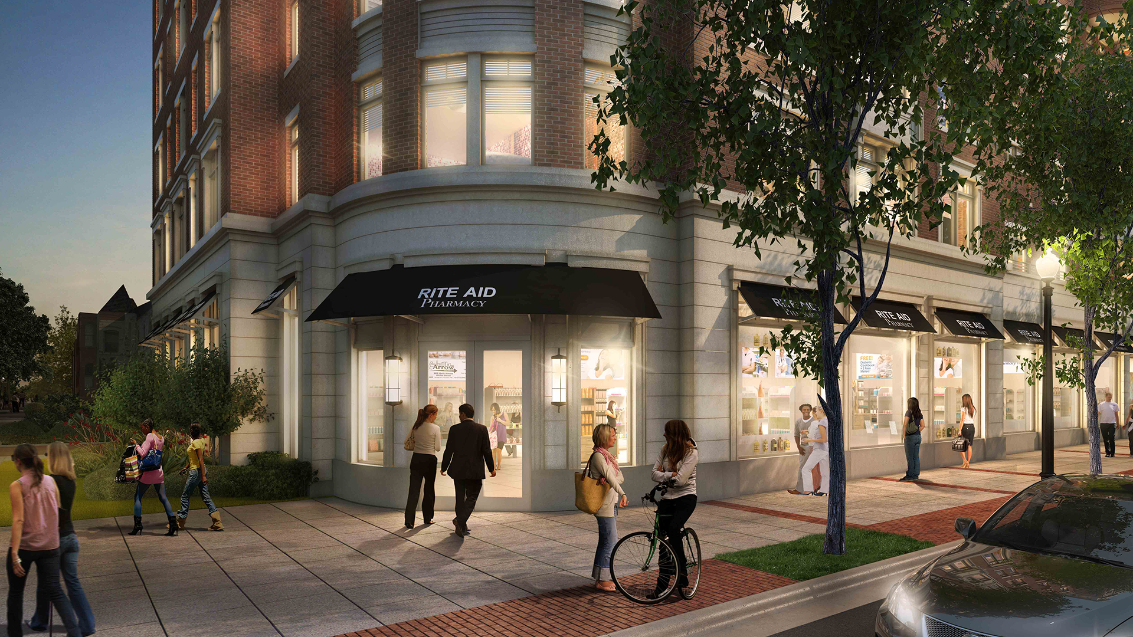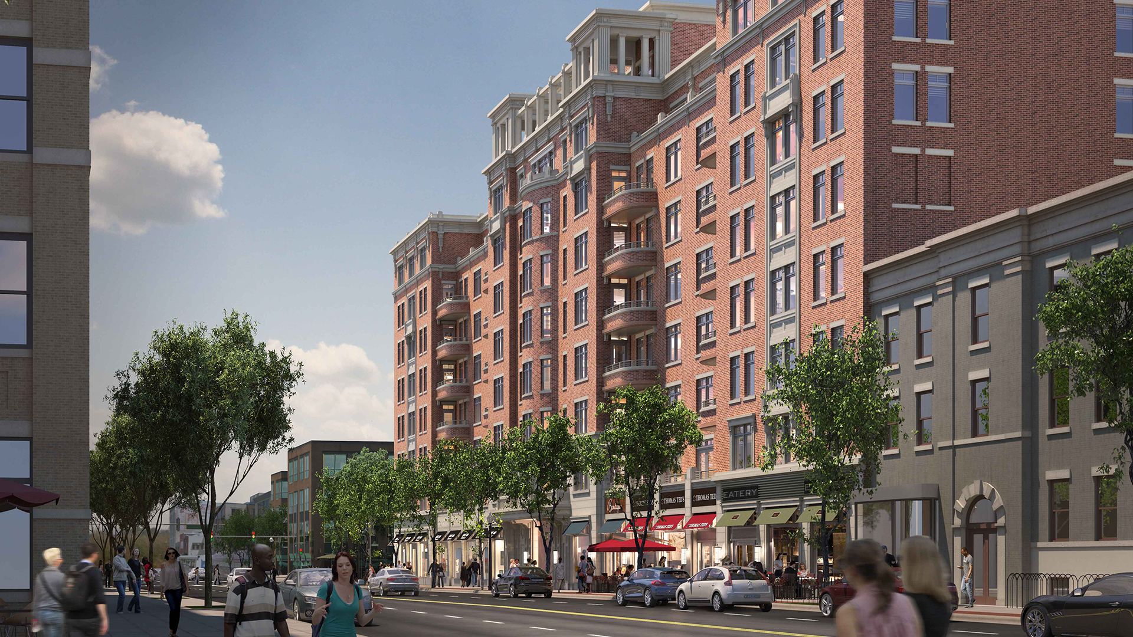BBGM provided Architectural services for 13 U, JBG Smith’s newest multi-family mixed-use project, located in the U Street Corridor of Washington, DC – one of the hottest nightlife areas in the city. BBGM, in conjunction with David M. Schwarz Architects, stepped up to deliver a high-end product that embodies the essence of U Street. Navigating a challenging process for the approval, design and planning stages, the development team managed to deliver a unique project that maintains the historical integrity of the overall neighborhood.
The high-end residential development offers 129 luxury units in a meticulously detailed brick and cast stone building, paying homage to the area’s rich architectural history with traditional charm. A series of setbacks and projections were created in the building’s façade to effectively break down the overall scale, creating a seamless addition to the U Street Historic District.

