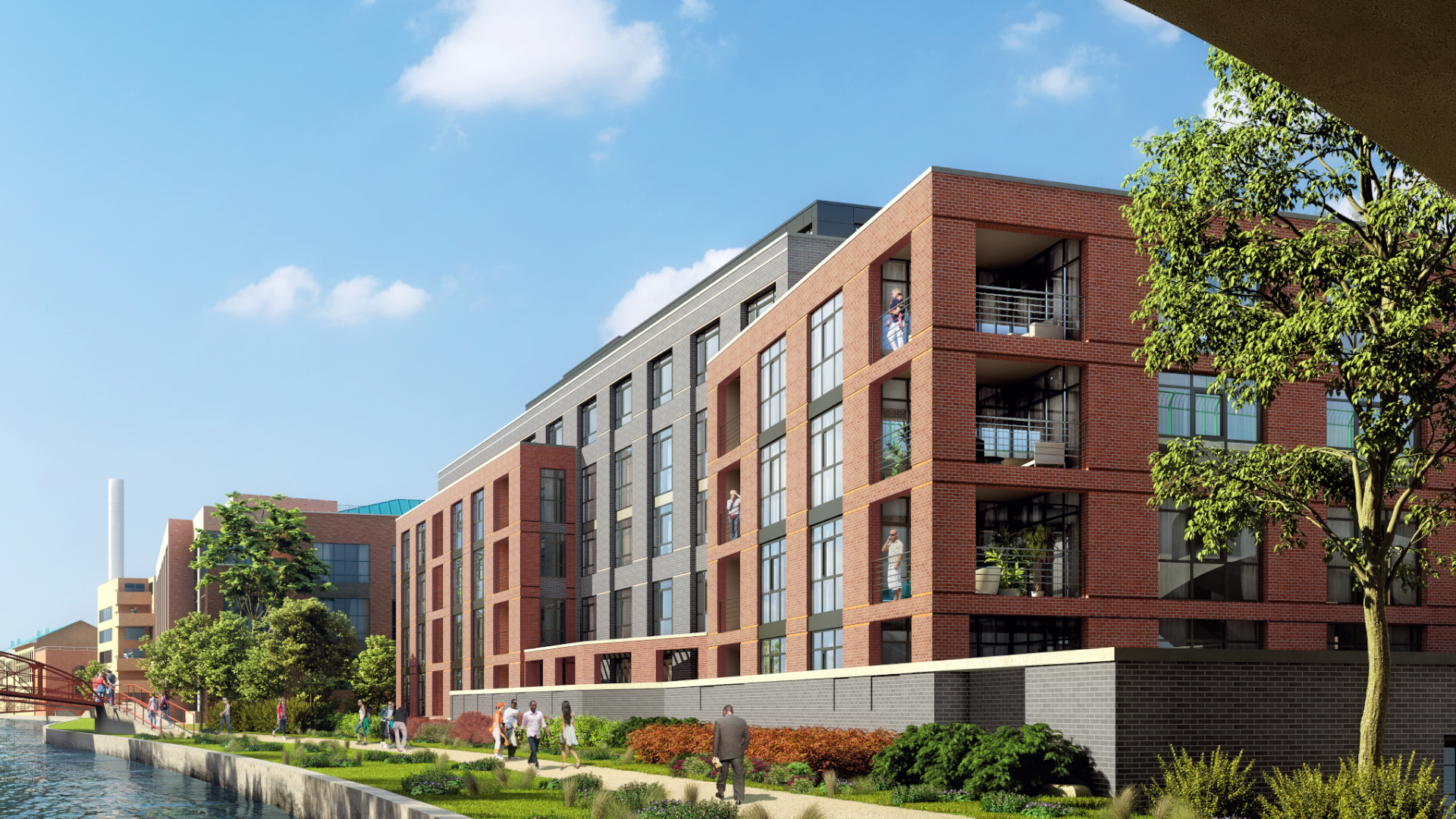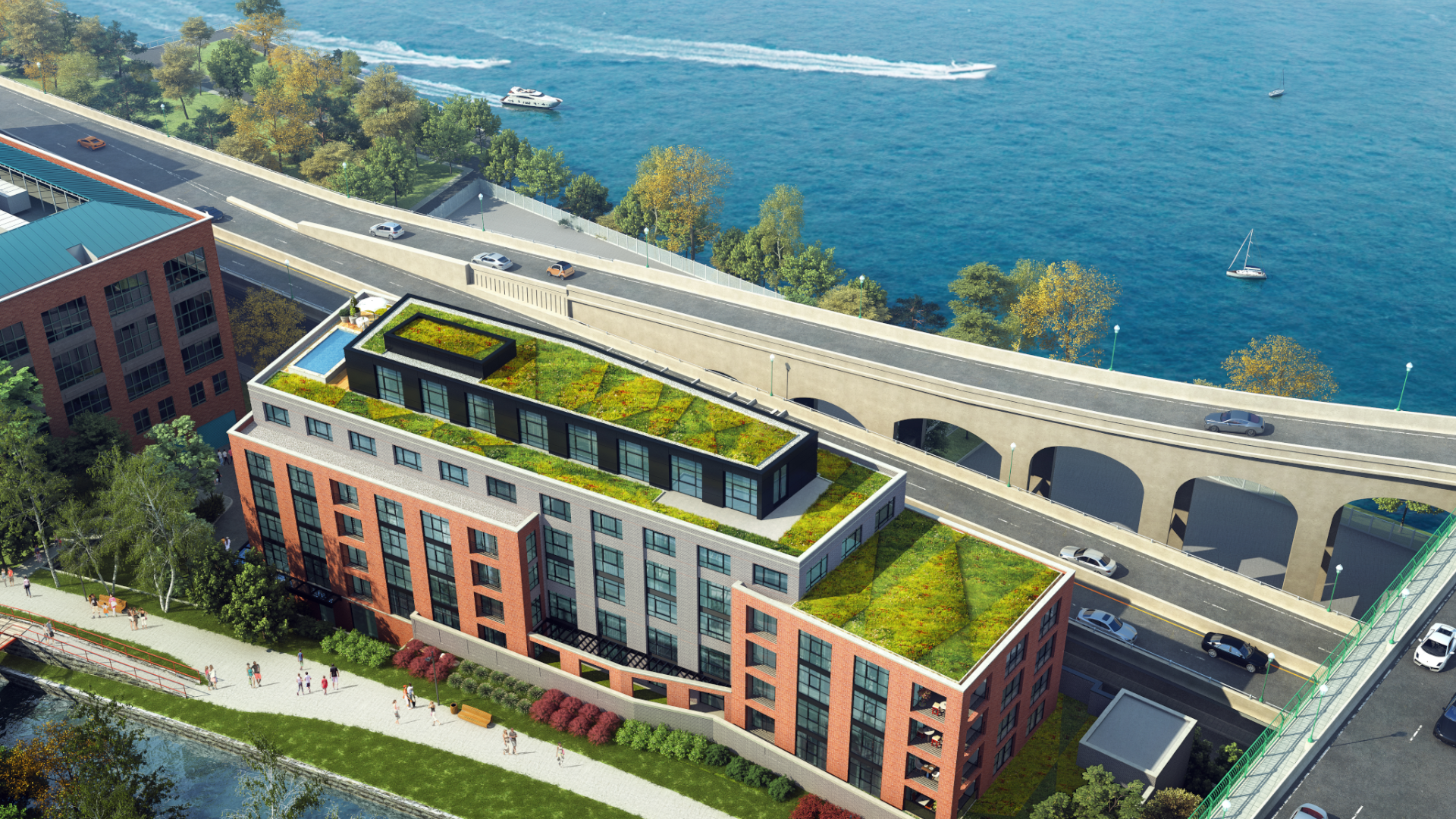3401 Water Street is an upscale condominium Project located in a gateway site in the well-known and trendy Georgetown DC, facing the iconic Potomac River. The project would entail keeping a two-story warehouse building from the 1930s’ and add five stories to house 50 luxurious units total, ranging from 800 sf to 4,000 sf, and 3,000 sf of retail.
The Concept: Re-birth. Three meaningful conceptual ideas were created for this project based on, Water, Cargo Wagons, and Re-Birth of the Warehouses. The Water concept was aimed to celebrate the water activities significance of the area. Boathouses are historical in Georgetown, so the concept features three sails as a massing concept. Cargo Wagons; the C & O Canal but most importantly the B & O railroad made Georgetown Thrive as a shipping center. “Stacked Wagons” masses were used for the concept to recognize this critical phase of Georgetown. Finally, in a collaborative effort with the Commission of Fine Arts (CFA), the Re-birth of the Warehouse concept was chosen as the appropriate solution. Georgetown was the upper point of the Potomac where ocean boats could travel to, so Georgetown thrived as a trade center, a warehouse district with several storage facilities. Since we were keeping the existing warehouse, It felt appropriate to use some architectural features of a warehouse in an up-to-date, dynamic, and elegant fashion to celebrate Georgetown’s beginnings.


