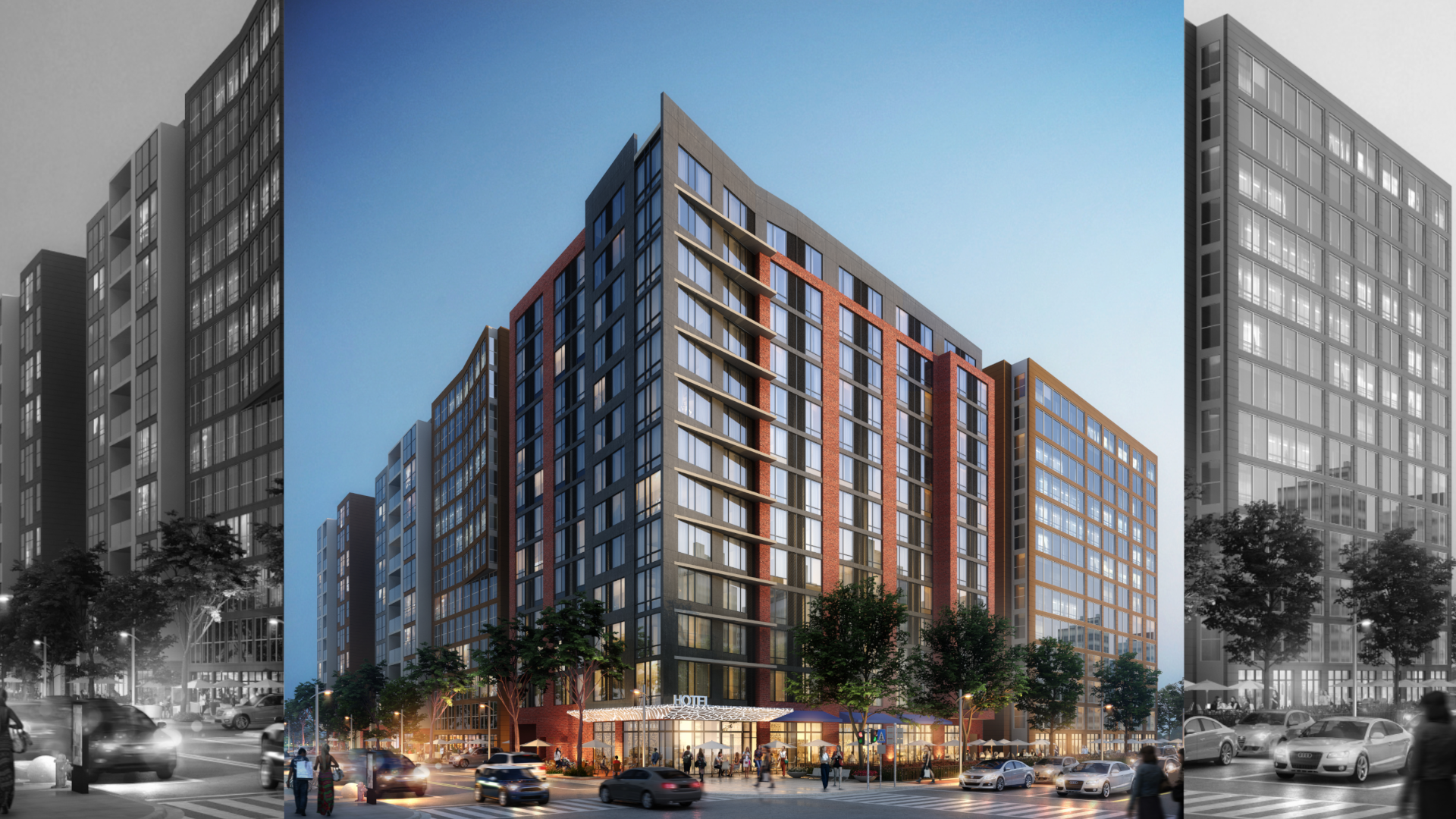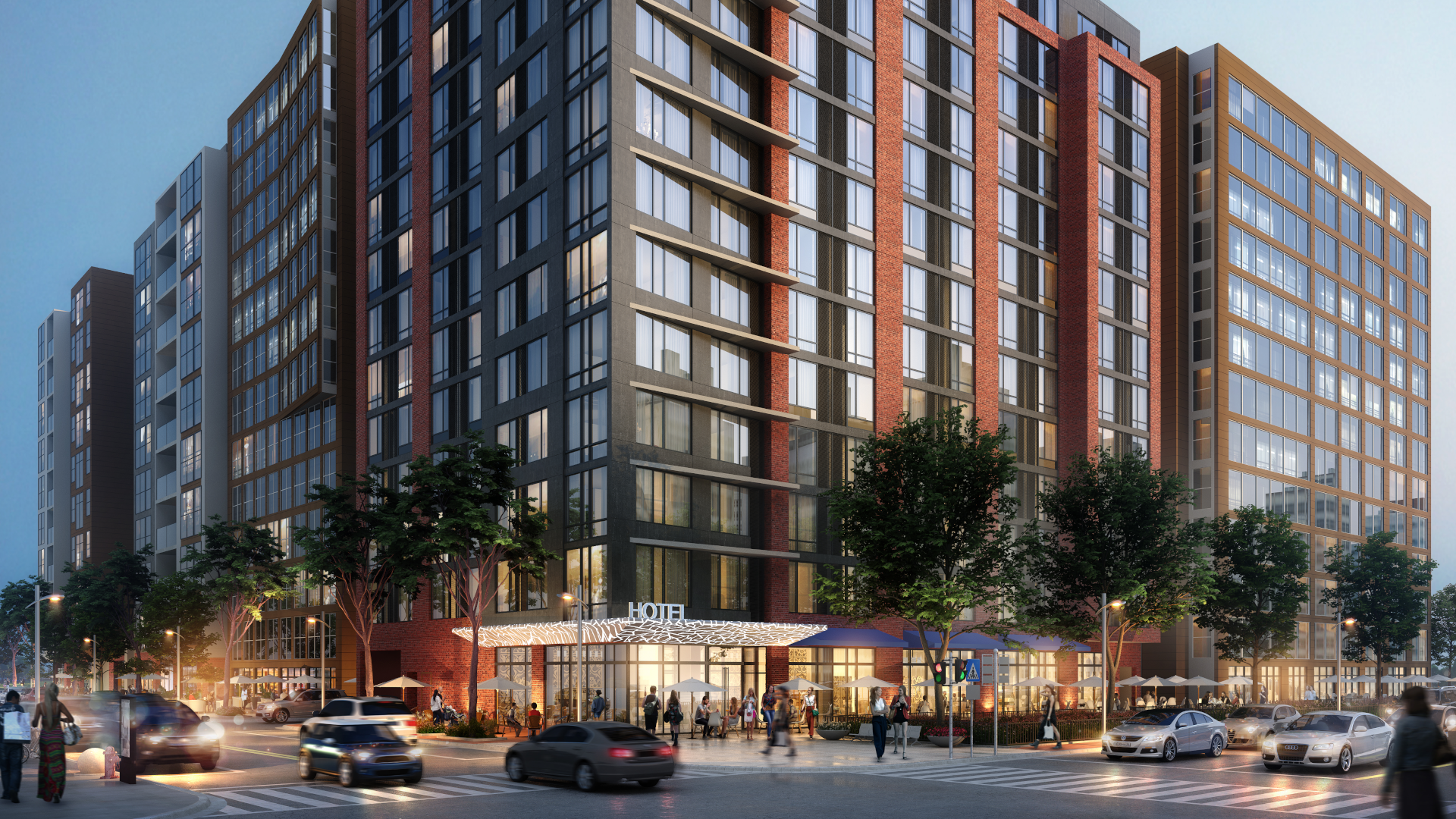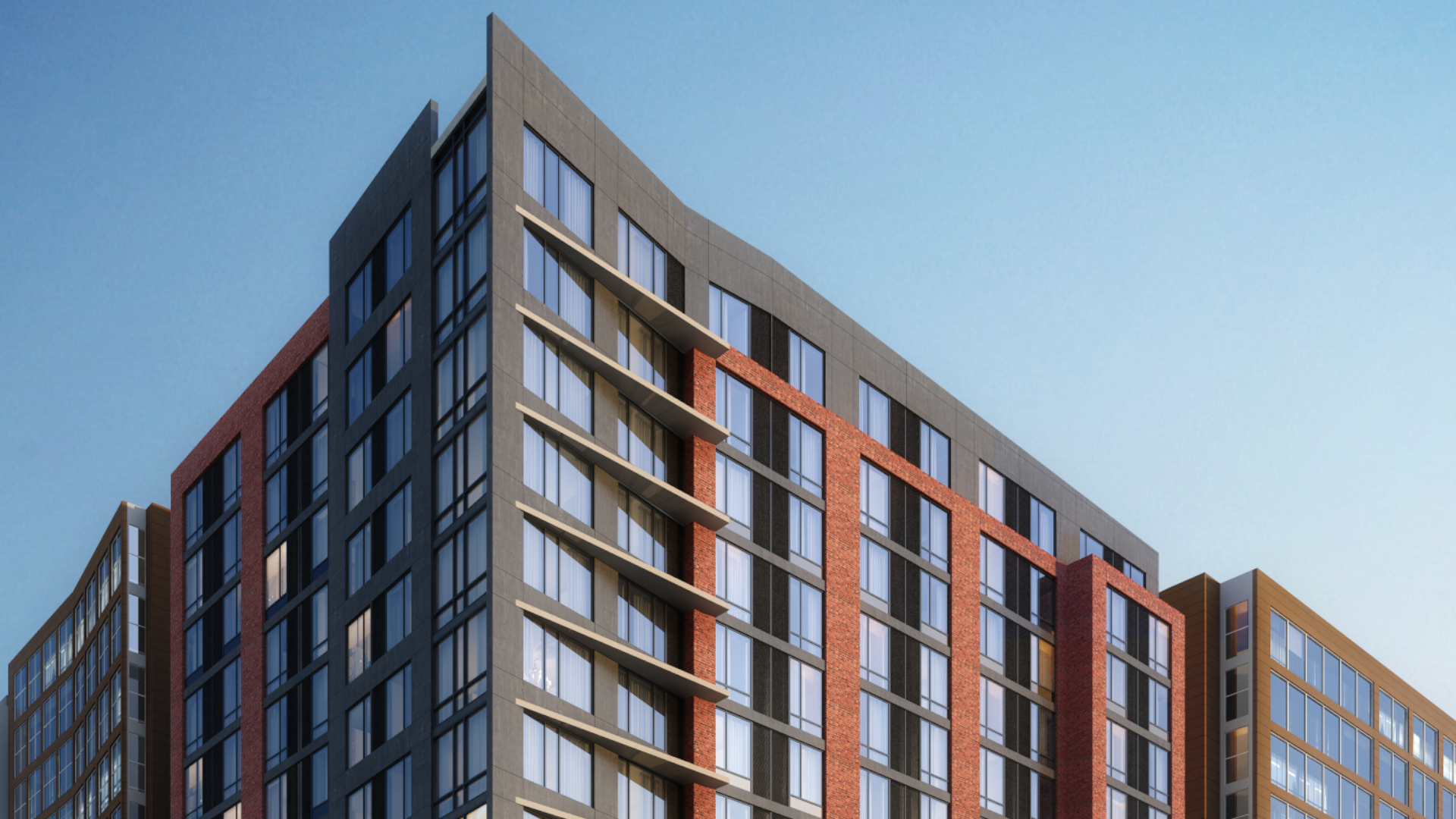The 317 K Street NW Hotel project is a hotel with penthouse conference rooms and below grade valet parking. The project is to be 14 stories tall and will be in close proximity to Washington DC’s Union Station and Convention Center. The ground floor includes hotel reception, lobby lounge, buffet, and a breakfast room that can be closed off and function as a large meeting room. The second floor includes guestrooms, a guest laundry room, and a fitness center. Floors 3 through 13 are guestroom levels. Three passenger elevators serve the building with one being a swing cab that can be devoted to housekeeping at opportune times of the day. A large conference room that can convert to two smaller conference rooms is located in the penthouse on the 14th level. The below grade valet parking levels include space for 64 cars, two service loading spaces, and a bicycle storage room. Another designated loading space is situated curbside on 4th Street. The project is designed to meet LEED standards and will serve the business and tourist communities of Washington, DC.



