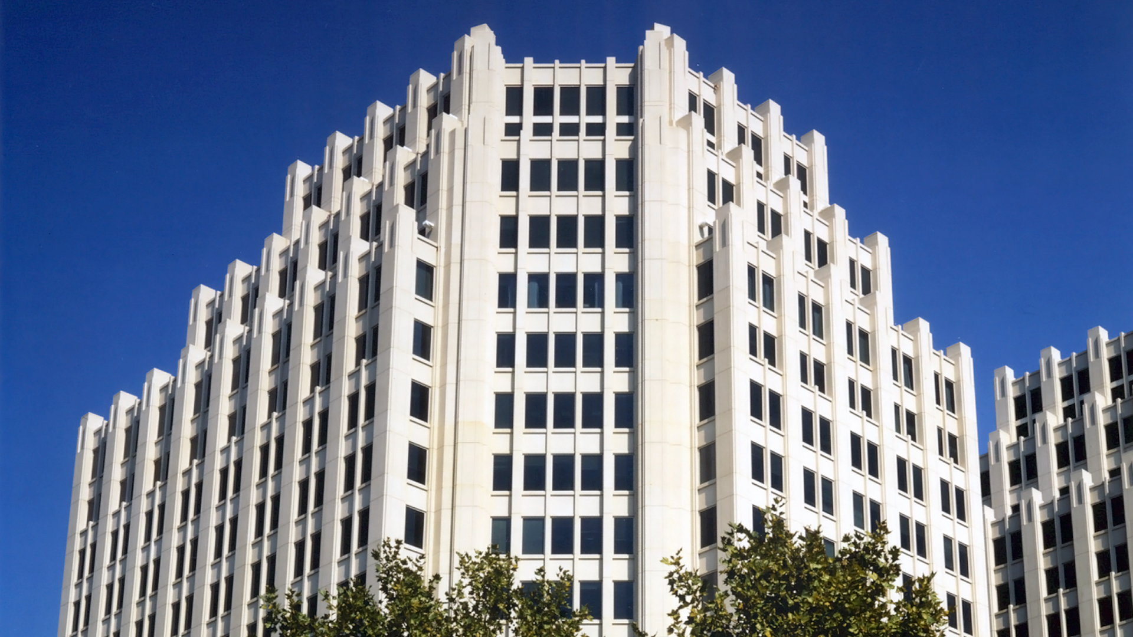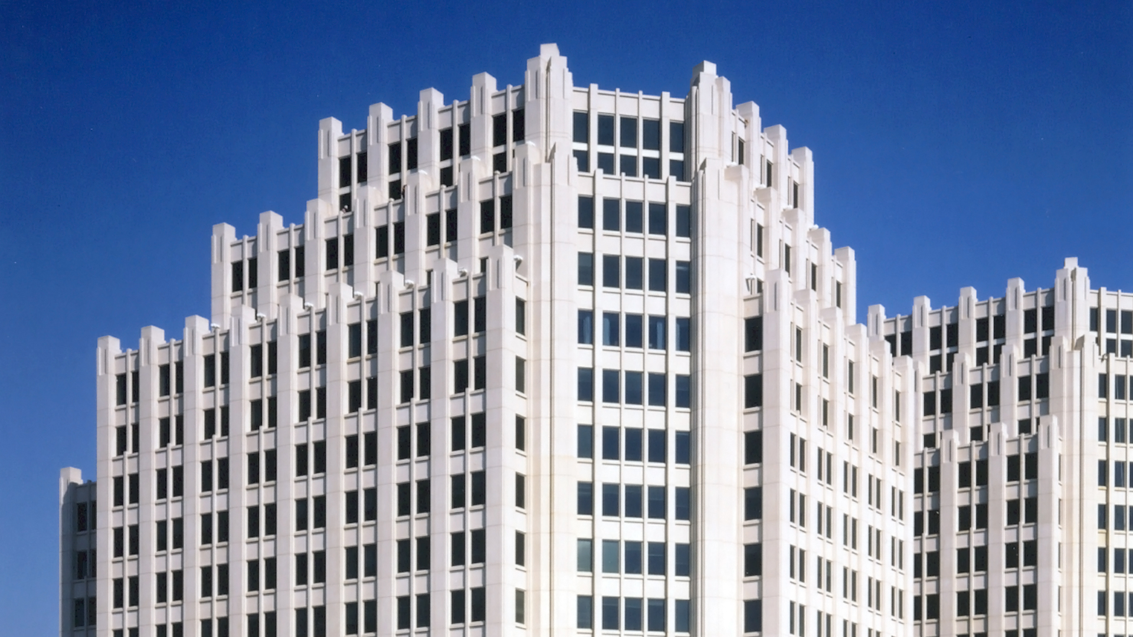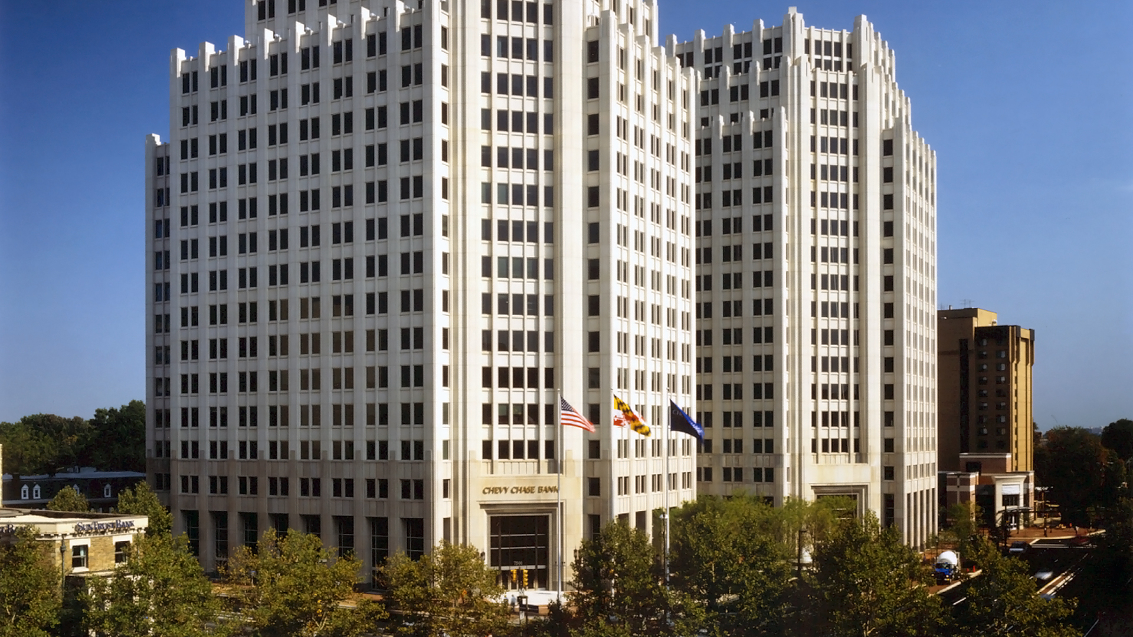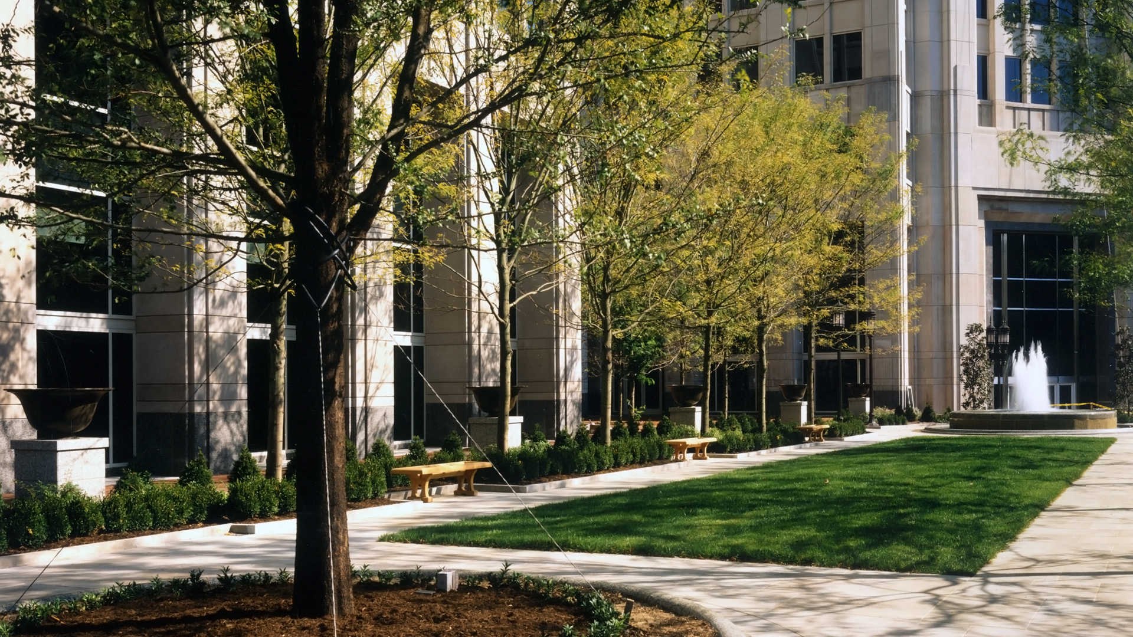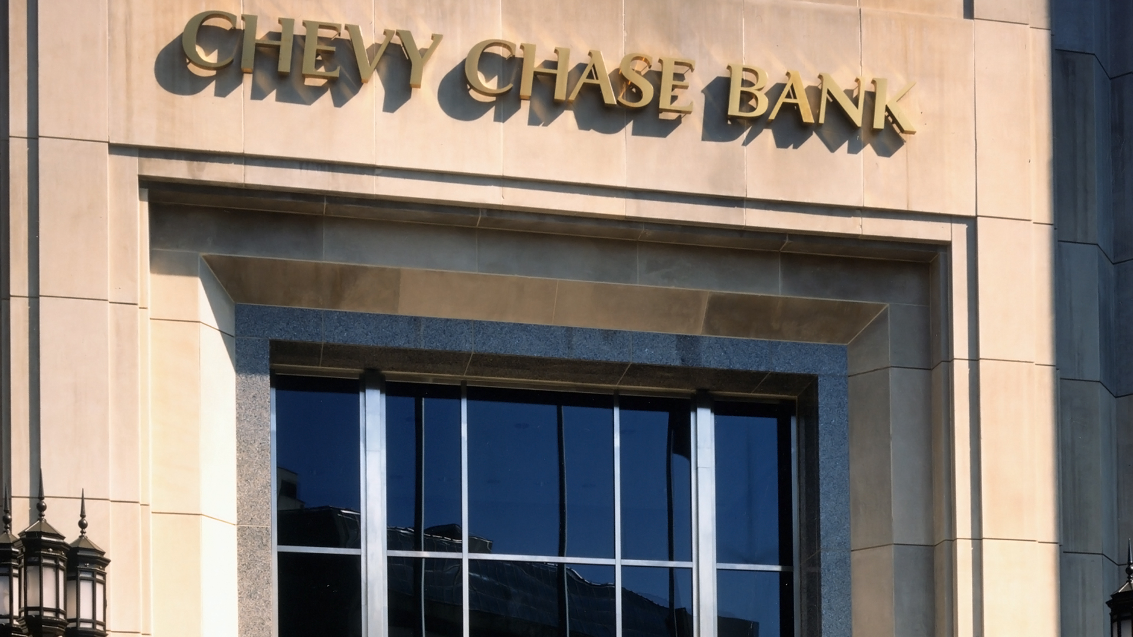BBGM provided architectural design of the new 15-story, 750,000 square foot (69,675 square meter) office building for the Chevy Chase Bank. The 4-story base is clad in granite and pre-cast concrete supports glass towers with metal accents. The project features a 400-seat community theatre and underground parking for 2,200 vehicles.

