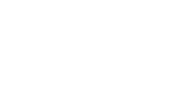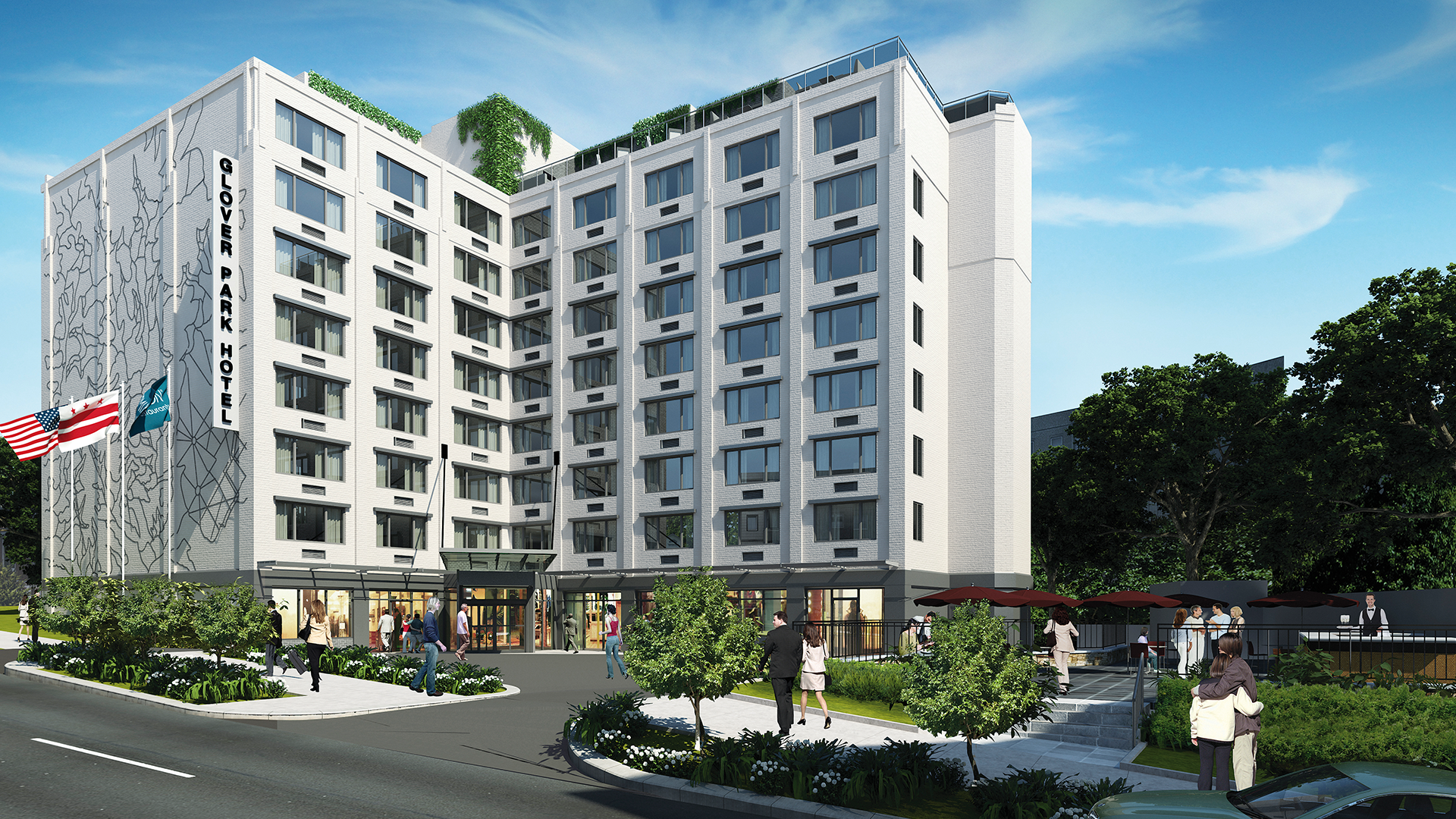BBGM served as the Architect for this renovation and conversion project, repositioning the hotel property as a Kimpton hotel. The Kimpton Glover Park hotel was granted BZA approval for non-conforming use, for which BBGM served as the expert in attaining the necessary approvals, guiding the Client through the complex approval process for the Board of Zoning Approval.
The renovation included the lobby, 200-seat ballroom, restaurant and patio dining, and flexible meeting spaces as well as 153 guestrooms and the penthouse suite. BZA approval also granted the project team the ability to deliver the client’s desired expansion, comprised of a 5,300-square-foot rooftop bar, fully rounding out the food & beverage options at the property.

