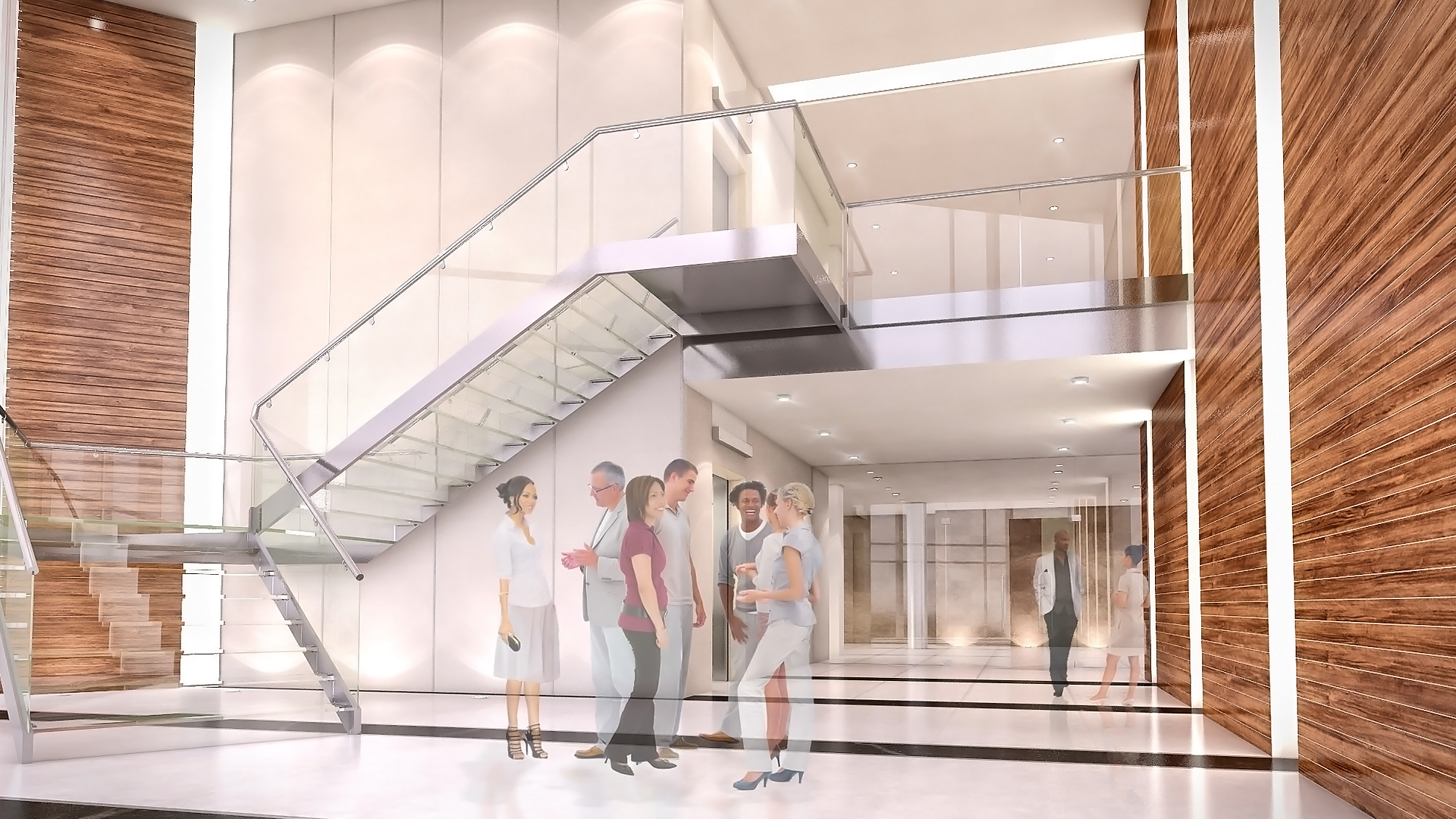BBGM provided interior design and tenant planning for this building repositioning in New Carrollton, Maryland. The Metropoint office building is comprised of 2 stories, covering 51,000 square feet. Services included BOMA calculation and hypothetical layout designs for both the retail and office floors.

