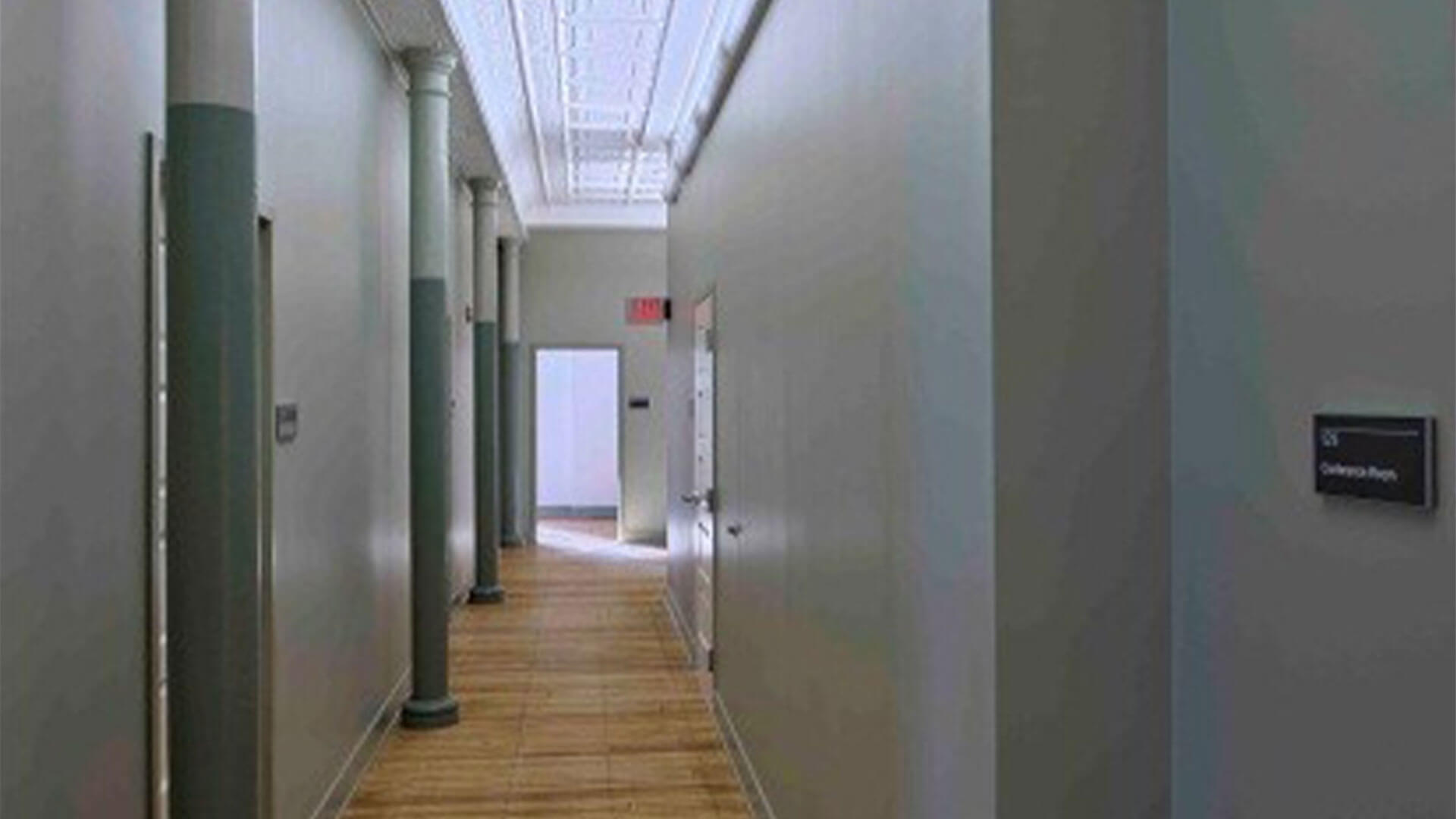The renovation to the existing structure with an area of 25 785 sq. ft. / 2 396 m2 required of BBGM to restore the structure, render it’s structure capable of performing under AT/FP requirements, while maintaining its’ appearance on the verdant grounds of Fort Myer in Northern Virginia.
The adaptive reuse required a careful examination of the building’s code compliance, and of its’ life-safety features. It also requires of us to replace the slate roofing which itself has required investigation of its’ installation with great care, and incorporate it’s details into the overall building envelope scheme.
The facility renovation is to provide two Army Companies of the United States Army Honor Guard, and are comprised of Company offices, locker and shower rooms, company storage, arms storage, and laundry facilities.


