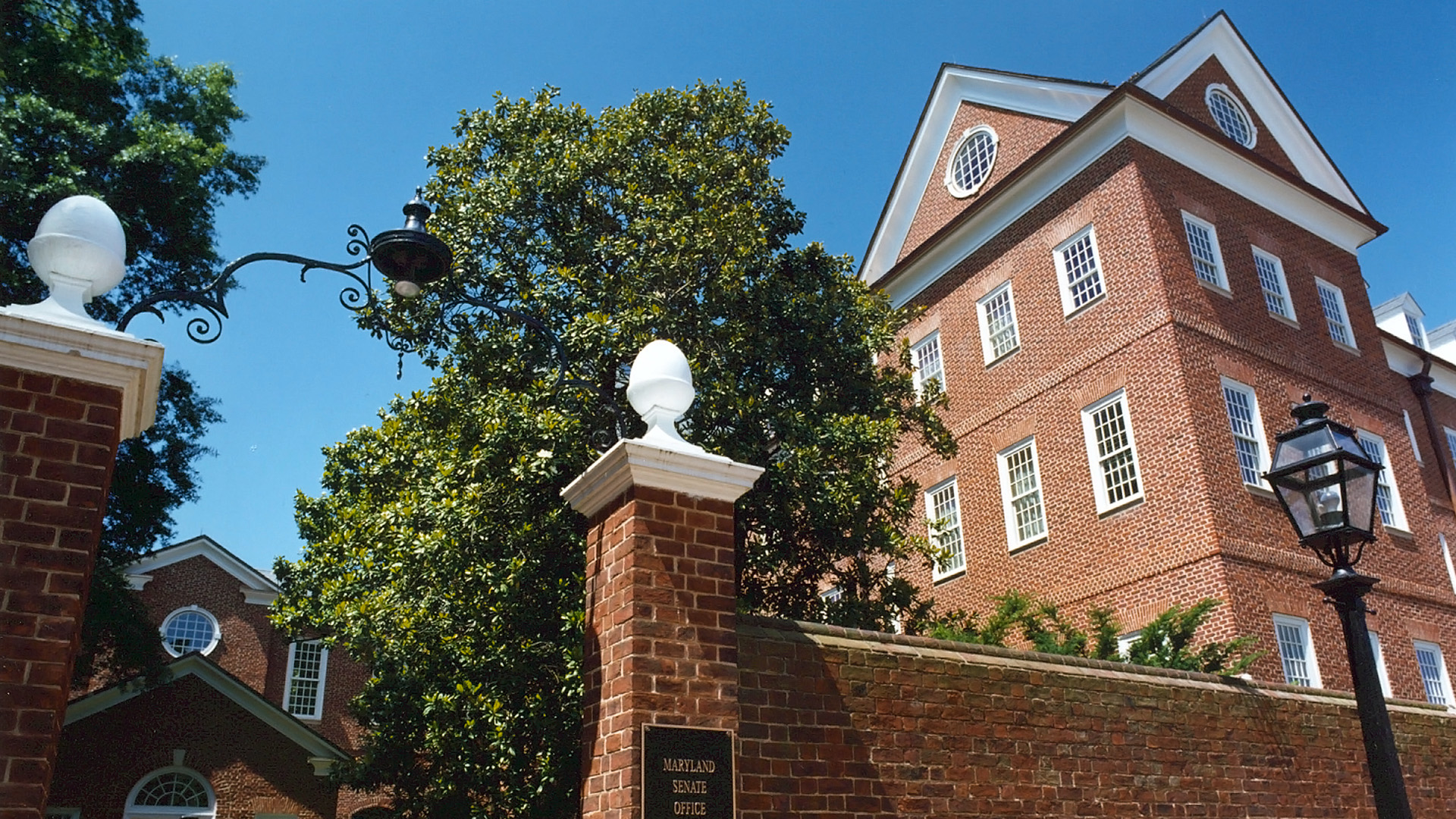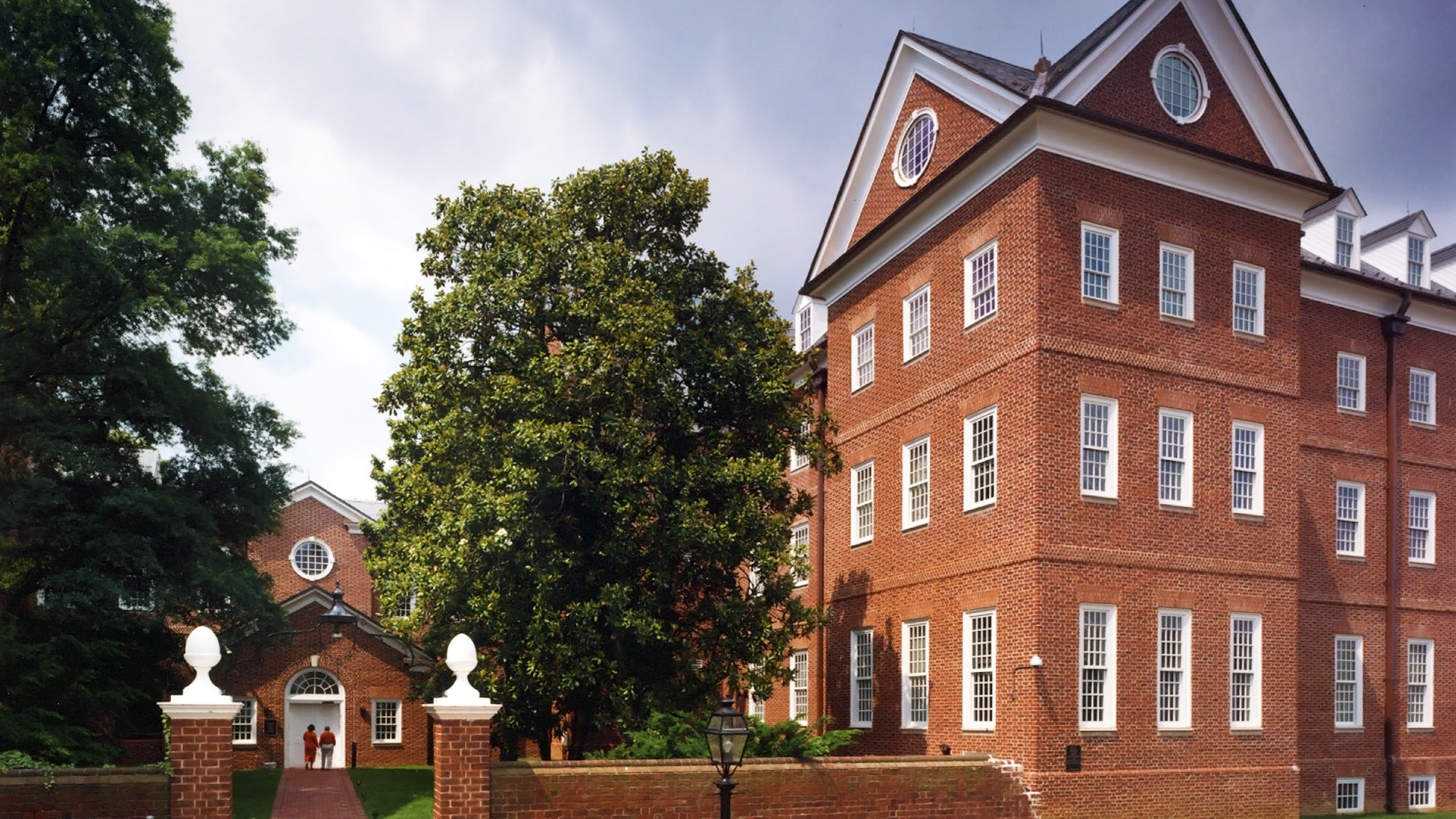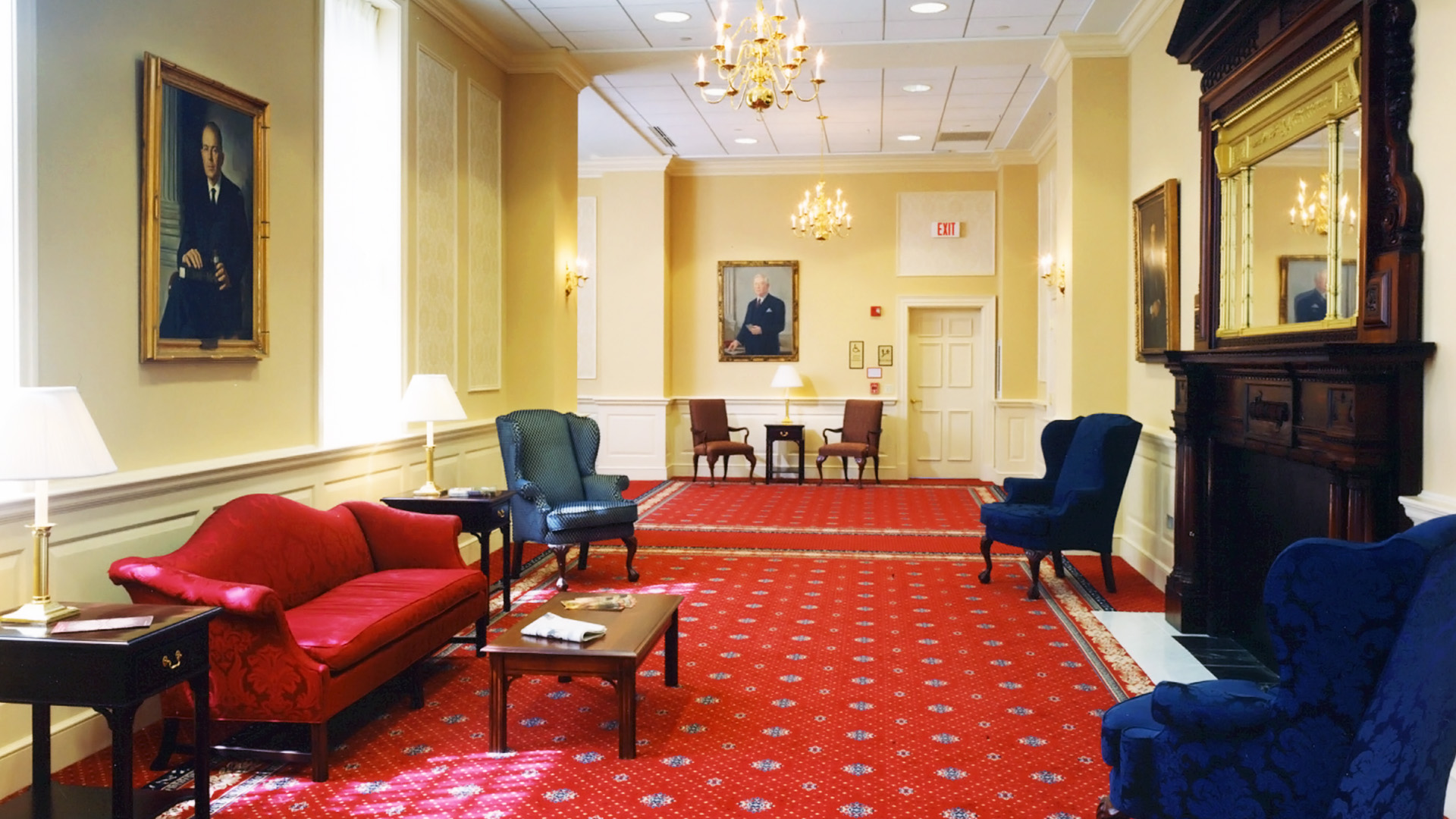The design/build team of BBGM (architecture and interior design) and Coakley Williams Construction (design/builder) was selected by the Department of General Services for the Maryland State Senate Office Building in Annapolis, MD. The project objectives were to accommodate the contemporary program and functional requirements within an appropriately-scaled civic structure that would harmonize with the adjacent buildings in the historic civic center of Annapolis. BBGM was responsible for both the exterior and interior design of this project, including a separate bid package for the fixtures, furnishings, and equipment.
The facility included three levels of formal hearing rooms with extensive multi-media and communications infrastructure, operating through a LAN distribution system, to facilitate the display of information to be presented in public hearings as well as enabling the broadcasting of public hearings through an in-house television production facility. Each of the four committee hearing rooms had adjacent flexible office spaces for staff support, as well as private offices for the chair-people. The building includes 2 event halls, designed for public meetings of significant size, linked to the hearing rooms and vertical circulations by communicating spaces which allow for large gallery and artifact displays from the legislatures collection.



