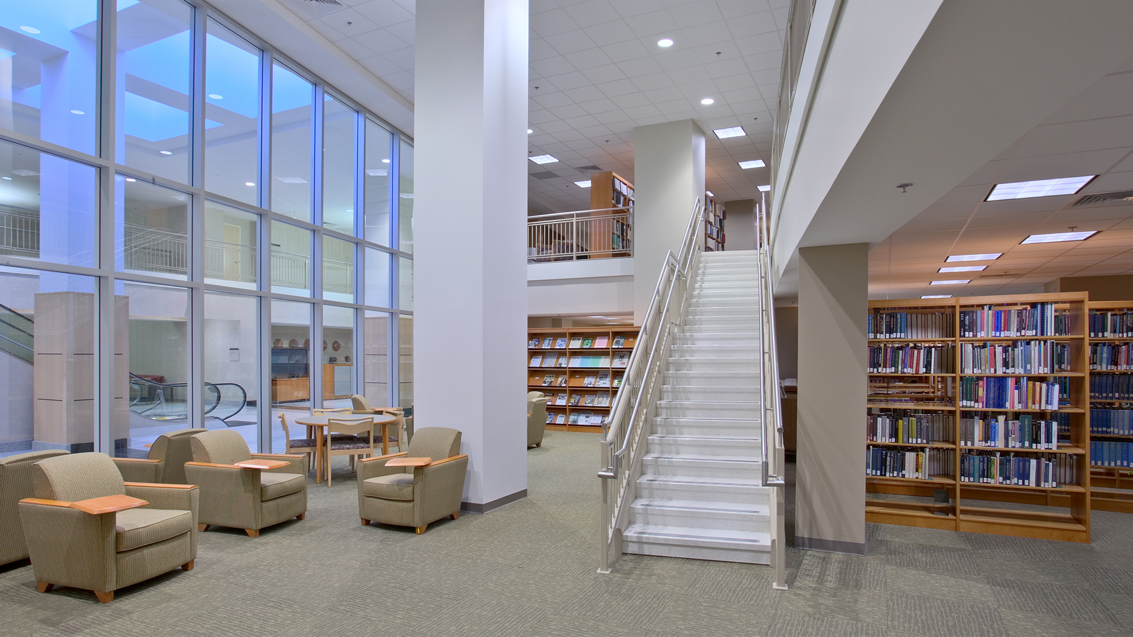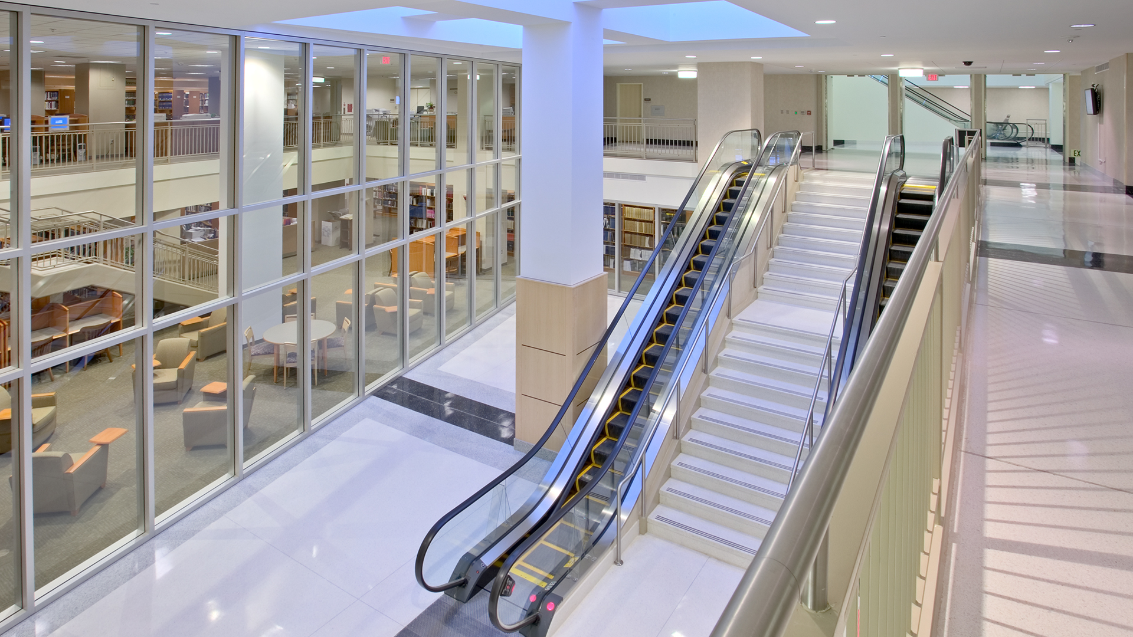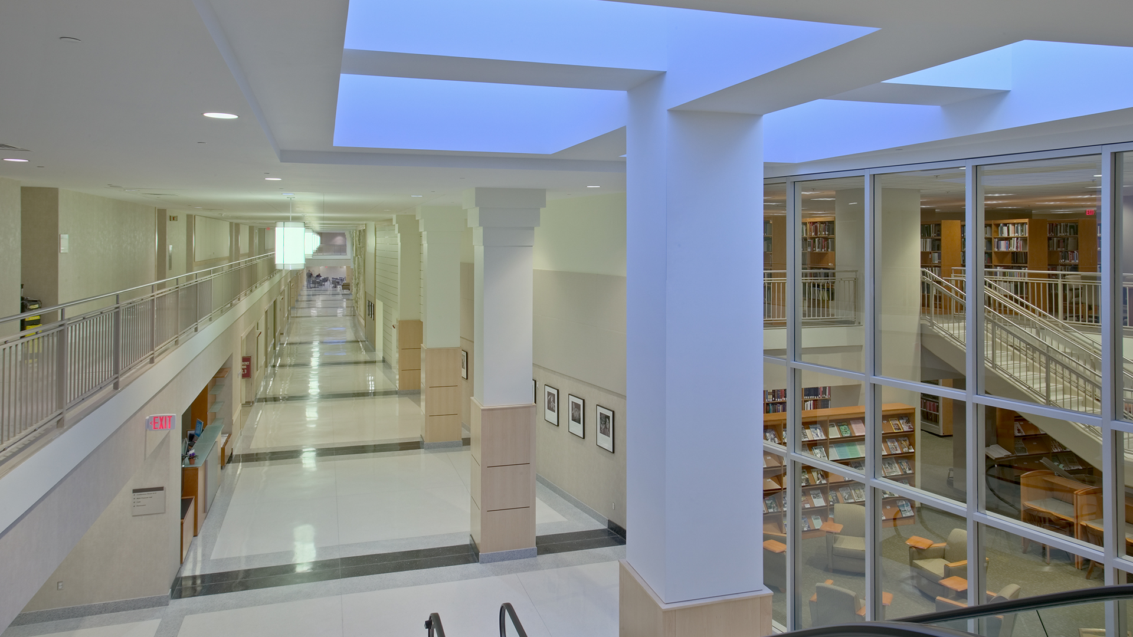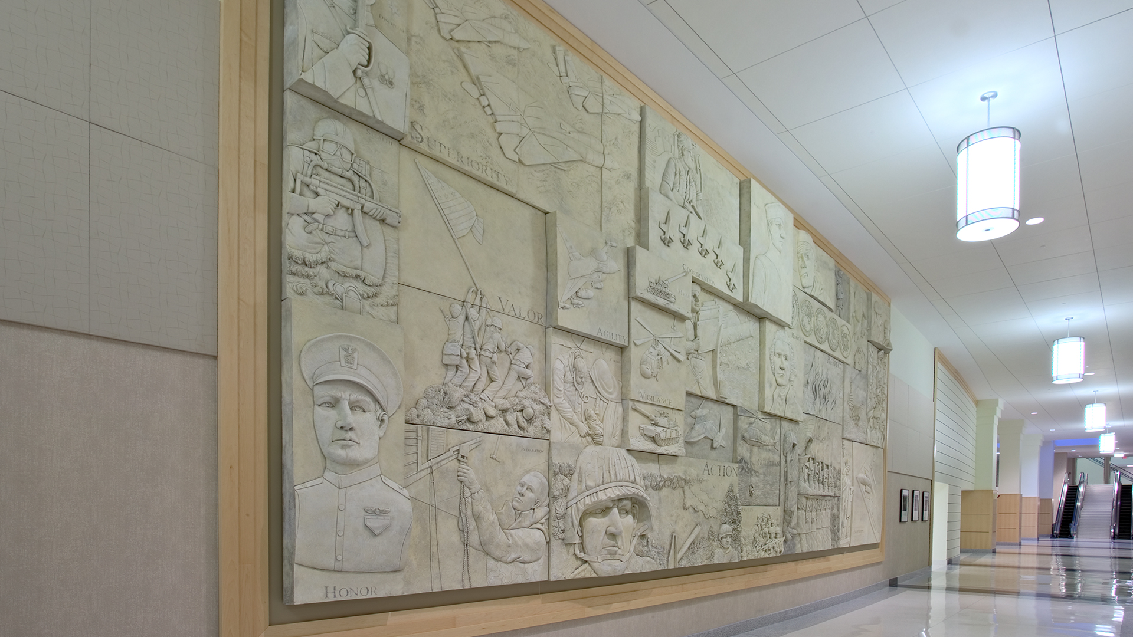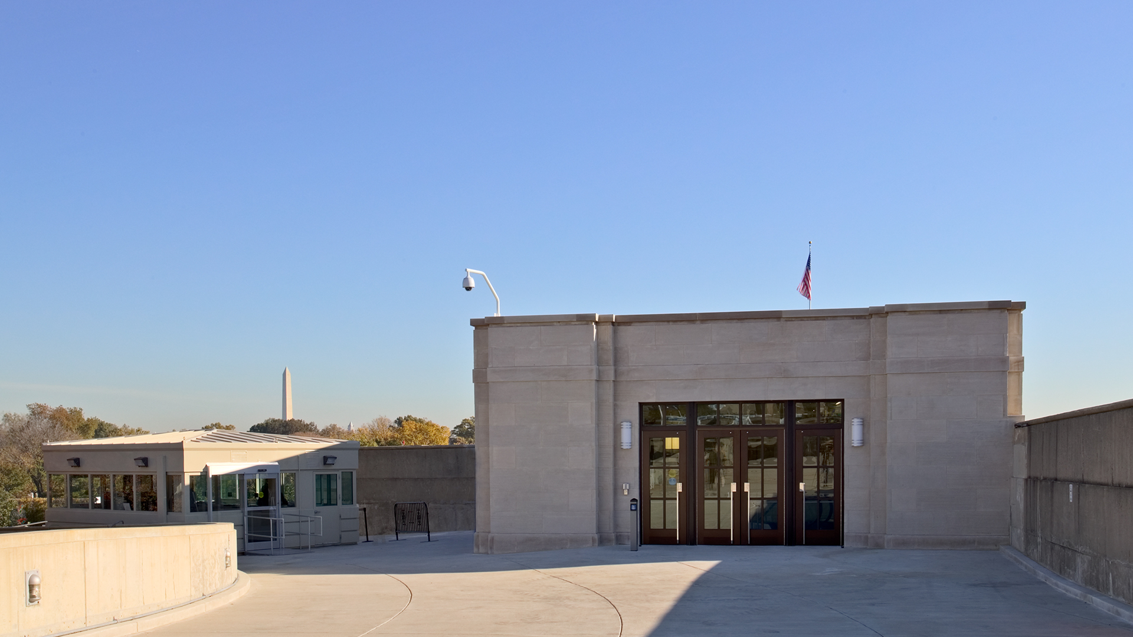BBGM provided architectural and interior design services for the Pentagon Library and Conference Center project in Arlington, VA. This project is a 3-story, 115,000 sf reconstruction project, which featured structural repairs and enhancements of an existing 60-year old building, allowing for the insertion of an additional 50,000 square feet of new structural floor slab.
The project called for program verification and definition of tenant requirements, including a library, 15 conference rooms, 14,500 square feet of flexible office space, and a food service facility for approximately 50 people. BBGM provided architectural design of all interior spaces, plus an exterior addition providing a new entrance to the facility. Interior design and furniture selection were provided for tenant and common spaces. The work included hazardous material abatement, interior demolition, a new structured slab-on-grade, the installation of a new concrete second floor within the existing 24′ high volume, new roofing waterproofing, new skylights, a new entry pavilion, and new interiors including elevators and escalators and all new mechanical, electrical and life safety systems.
An entrance pavilion leads visitors to escalators and into a grand hall distinguished by a custom crafted base relief wall hanging. The design process included extensive reviews of constructability and phasing, in concert with the design/builder’s construction personnel. In addition, the project documentation was prepared in phases, to accelerate the schedule. Demolition, foundation and structural work started before the remainder of the design was completed. The Pentagon Library and Conference Center included extensive accommodations for information technology systems, including design of pathways for LAN distribution as well as several communication equipment rooms.
The project made use of several energy conservation strategies, including a super-insulated “green” roof and mechanical systems that exceed the LEED base case standards for energy use by 30%. The project has received a LEED Silver certification and was designed to meet DoD AT/FP standards.
ACCOLADES
Project of the Year, Associated Builders and Contractors, Chesapeake Chapter
Excellence in Construction Award for Best Development Project, Associated Builders and Contractors, Chesapeake Chapter
Best Sustainable Design and Construction Project, The White House Closing The Circle Awards
National Design-Build Award (1st Place) from the Design-Build Institute of America (DBIA) in the Rehabilitation / Renovation / Restoration category.

