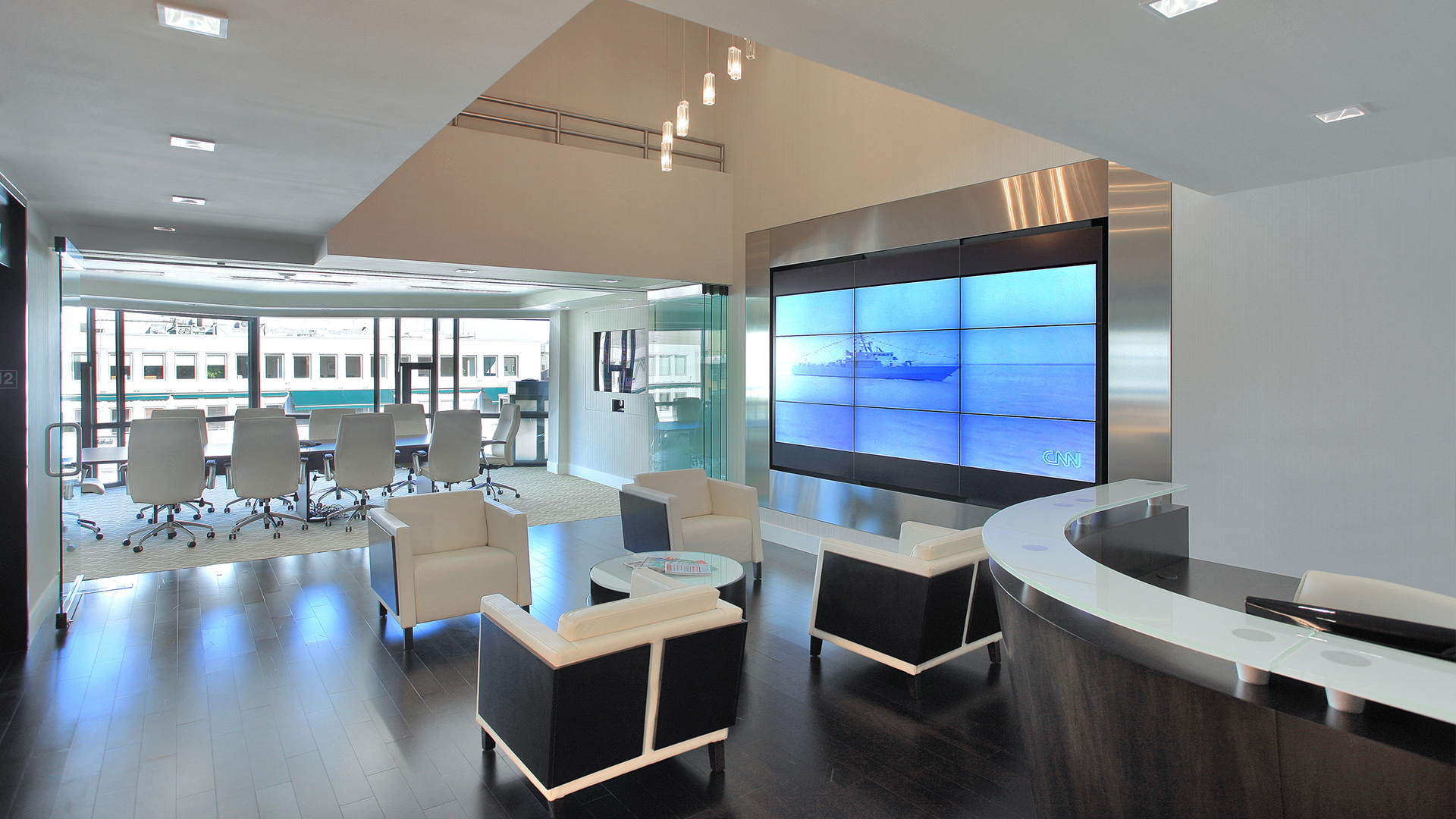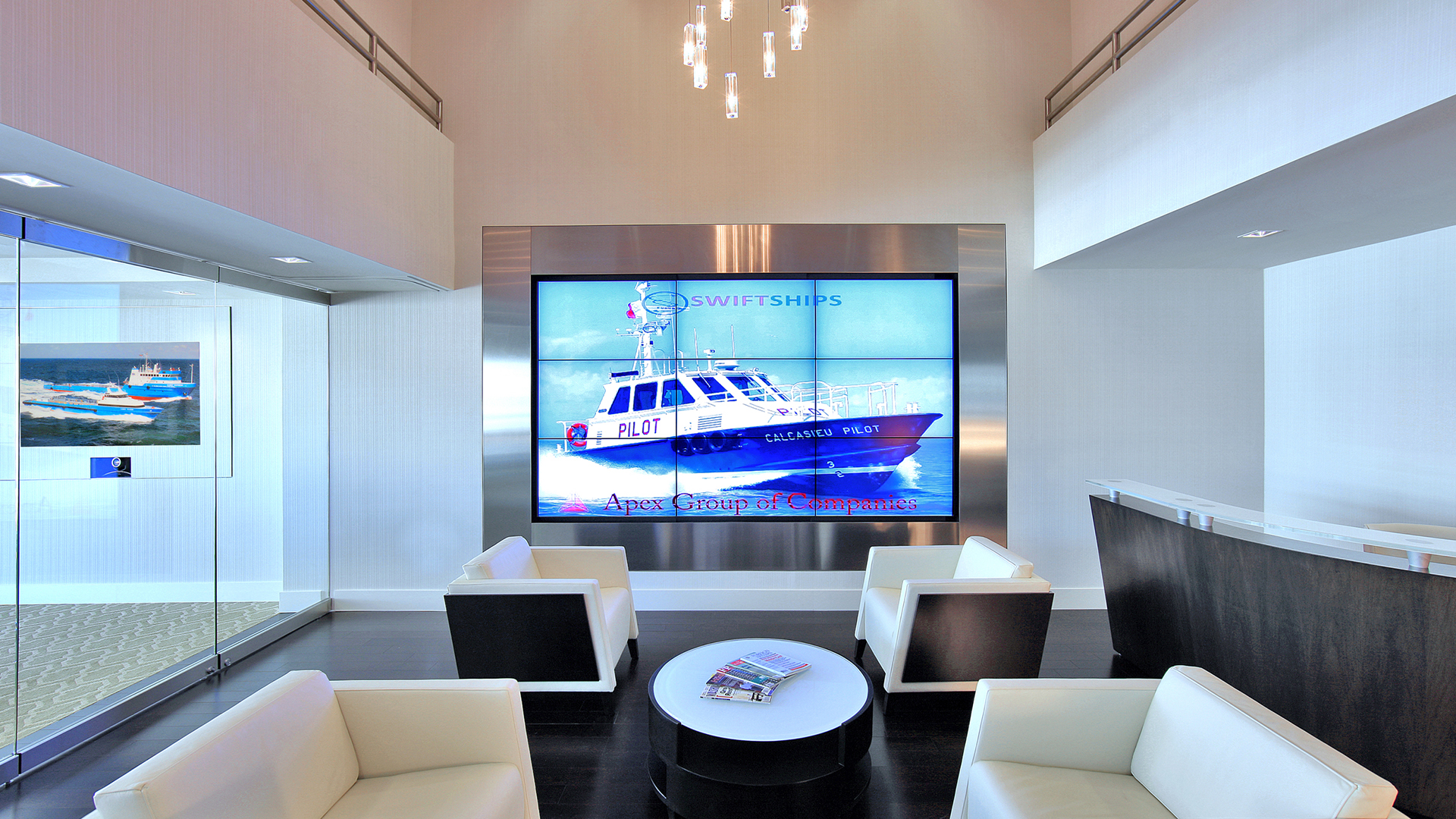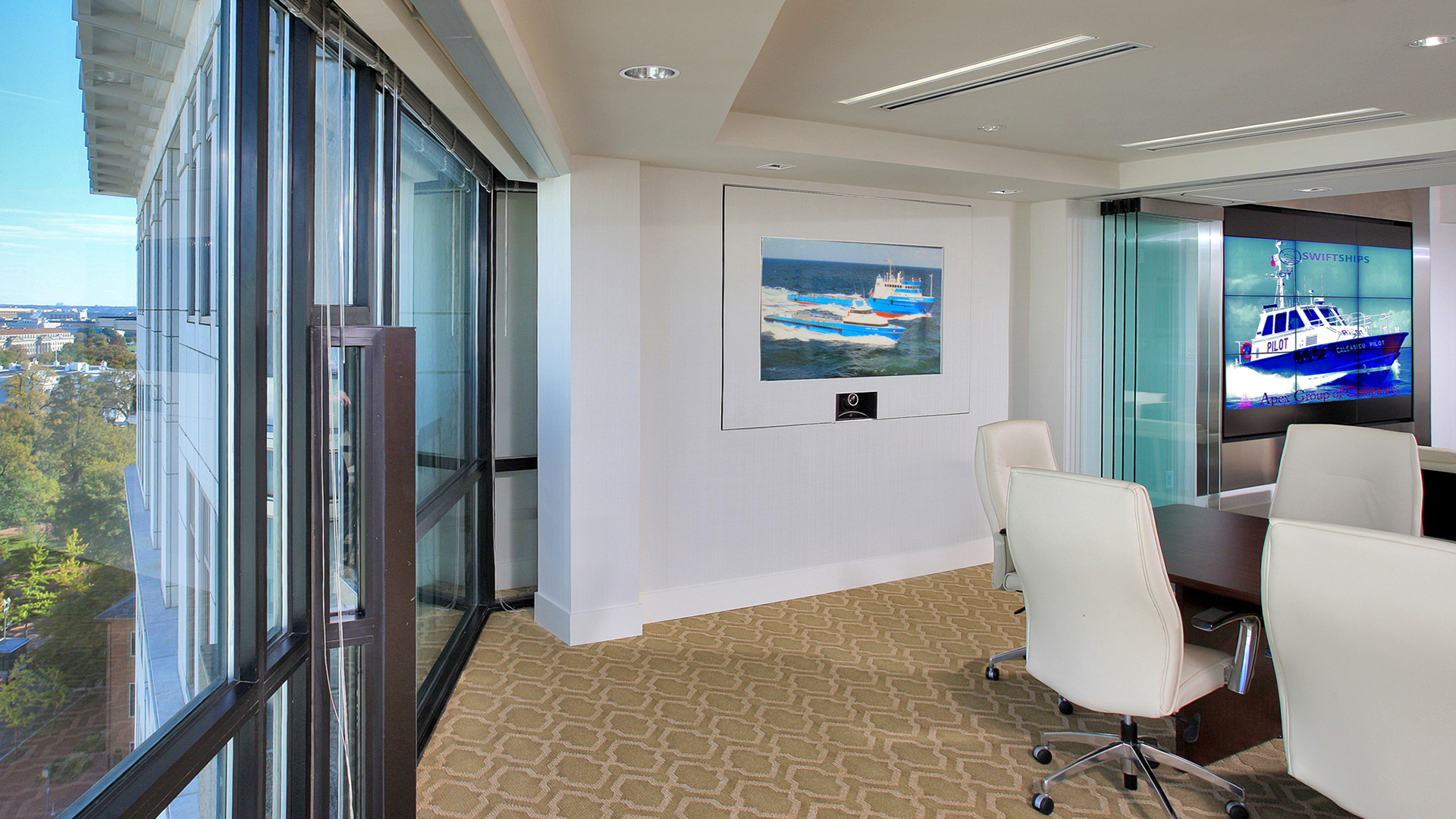The BBGM team integrated high-tech with elegance for Swiftships, a company well known for designing and manufacturing high quality shipping vessels for military and commercial applications. The company’s DC office occupies two 1,800 square foot floors on Connecticut Avenue, NW, with splendid views of DC.
The guests are greeted at the reception area by a 10’×6’ video wall screening Swiftships vessels at various locations around the globe. Glass partitions in this area can be stacked so that the main conference room and the reception area are combined to accommodate the company’s regular big gatherings. The selected materials and finishes met the owner’s strict budget requirements while maintaing high quality and elegance.



