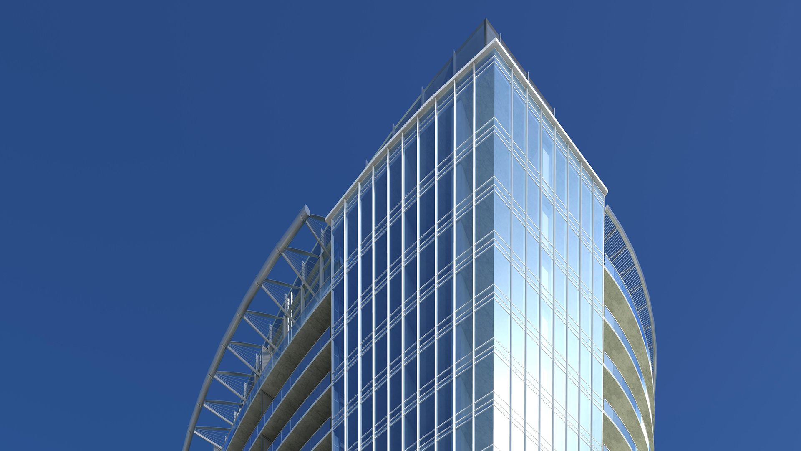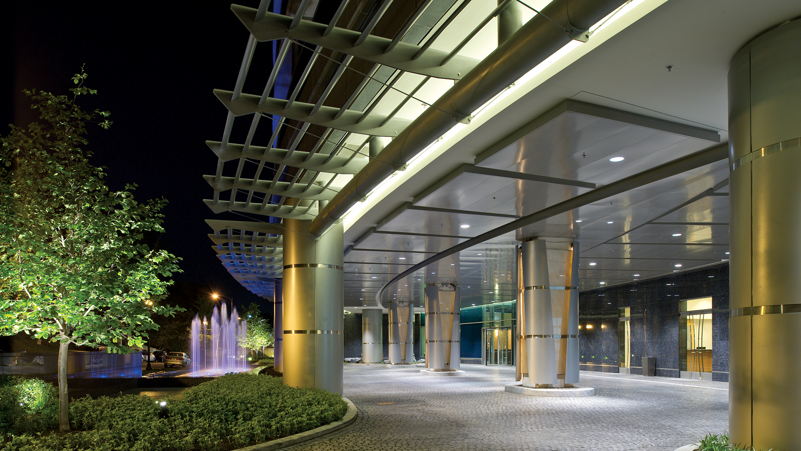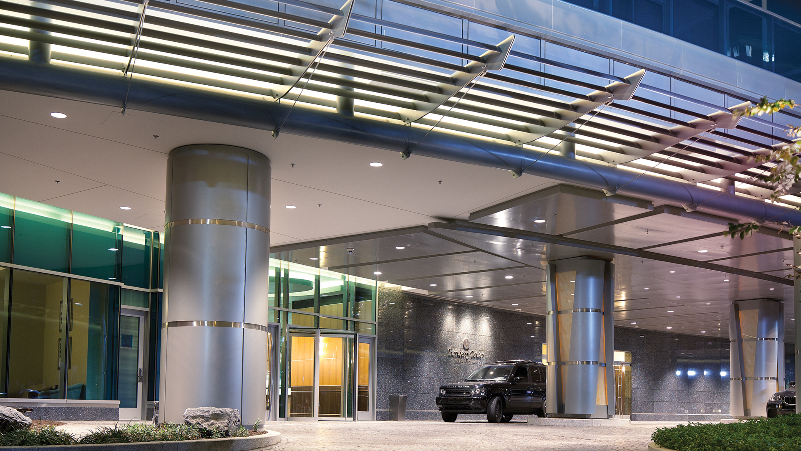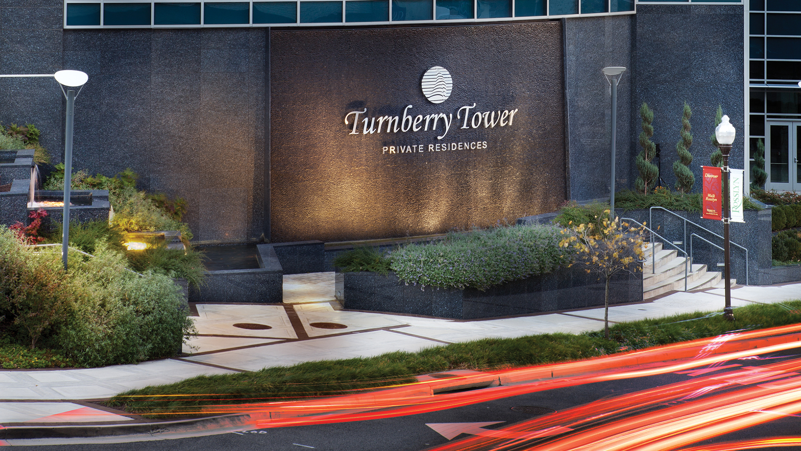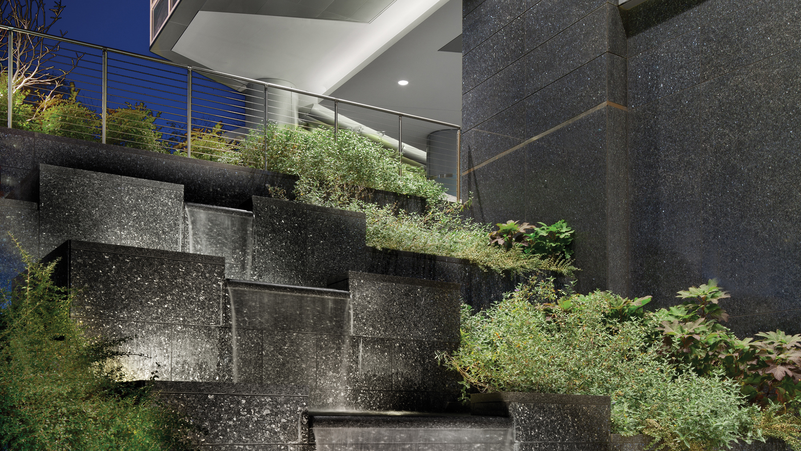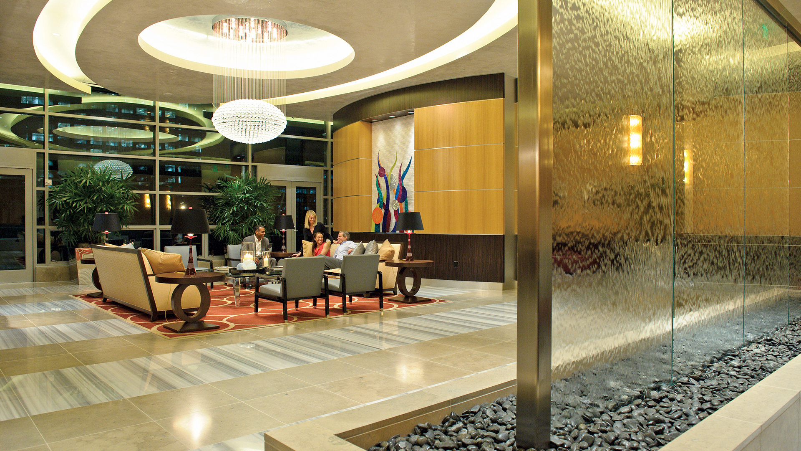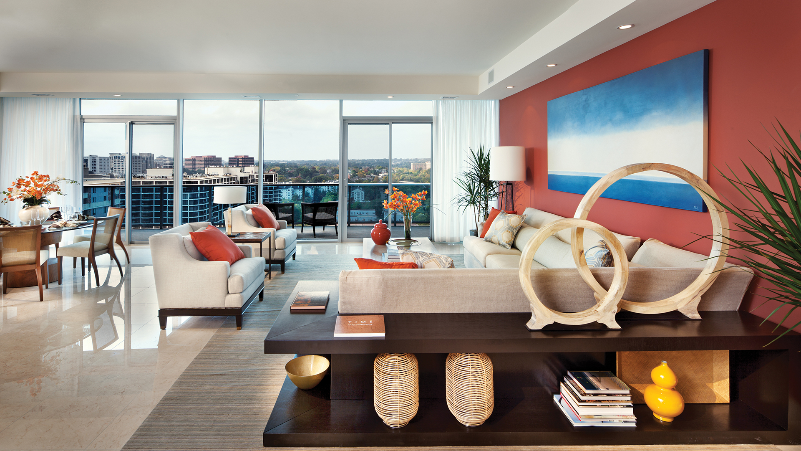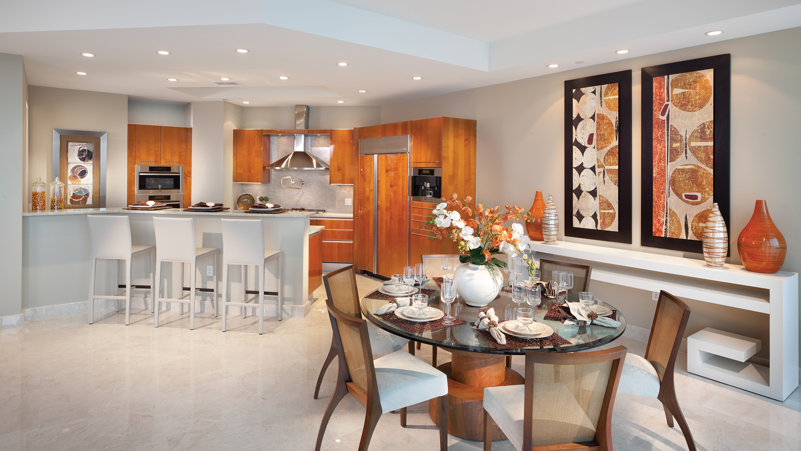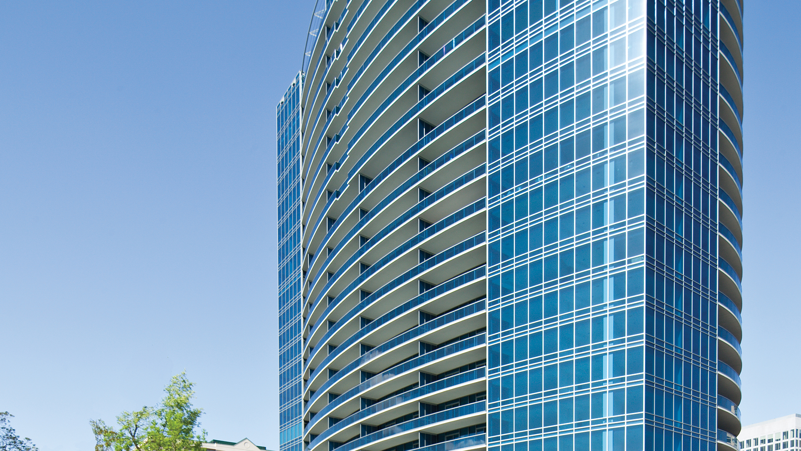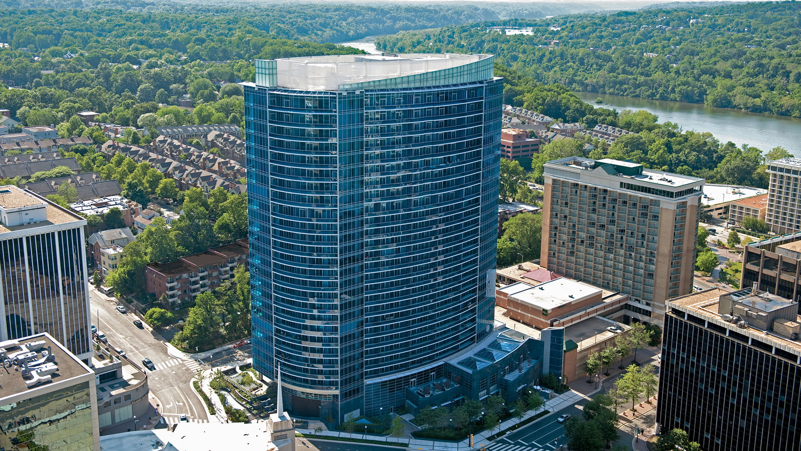Architectural design services for a 25-story, high-rise residential building in Rosslyn, Virginia. The structure includes 300 luxury condominiums totaling 567,000 SF and a five-level below grade parking garage. Public areas will include a lobby, leasing offices, fitness center and lounge with bar, reception, boardroom, front desk, mail and catering kitchen. In addition, the ground floor includes a 4,400 SF café, exterior terraces with an enclosed pool and changing rooms. The second floor includes three visitor units of approximately 600 SF each and typical residential units.
ACCOLADES
LEED Certified
Best Mid-Atlantic Condominium Community
Delta Associates 13th Annual Apartment and Condominium Industry Awards for Excellence

