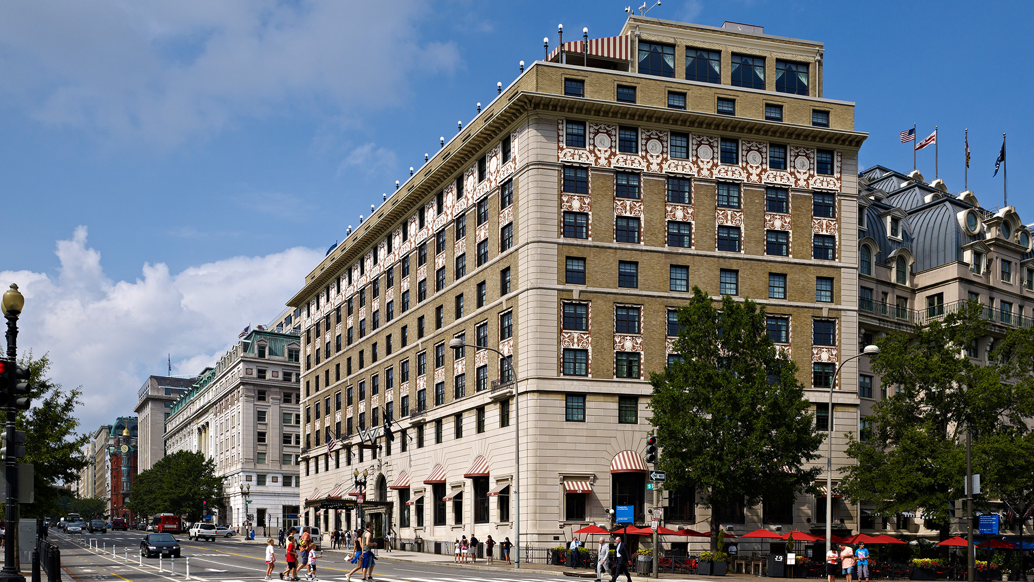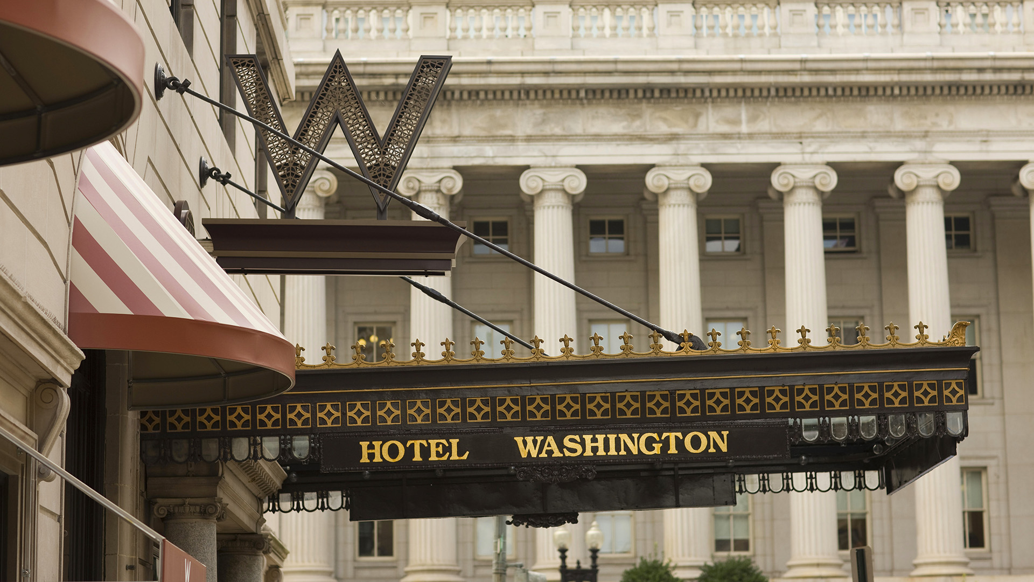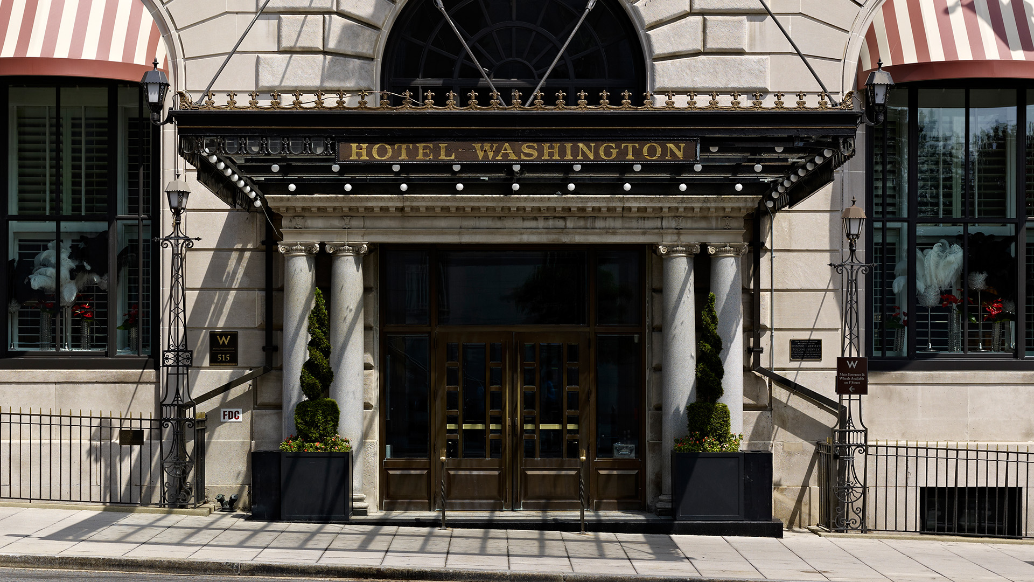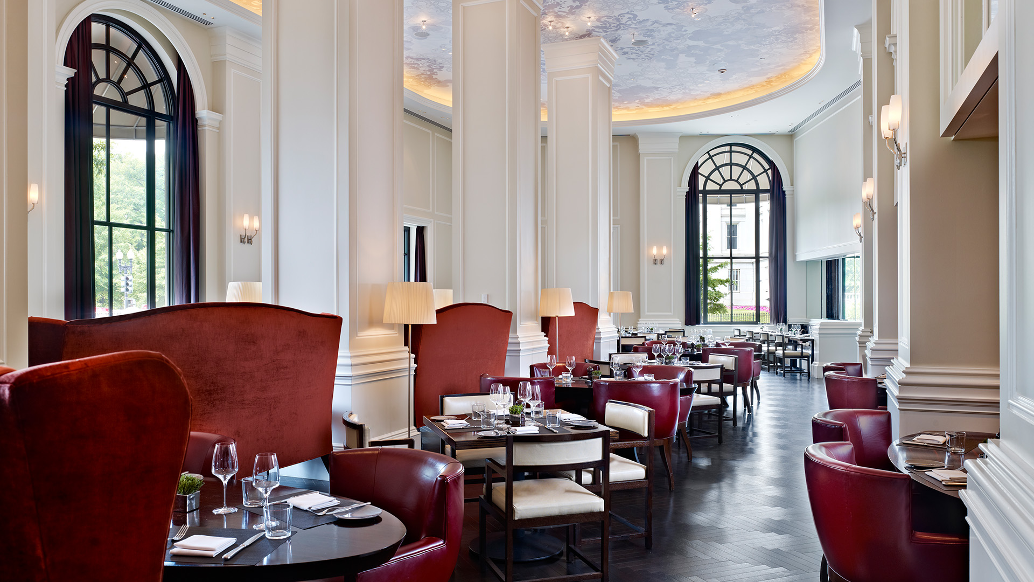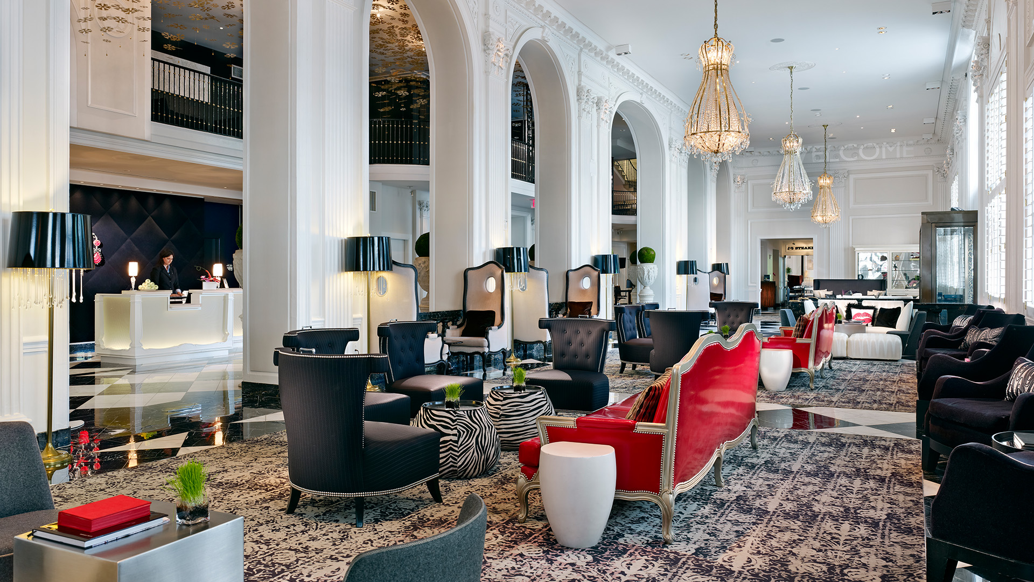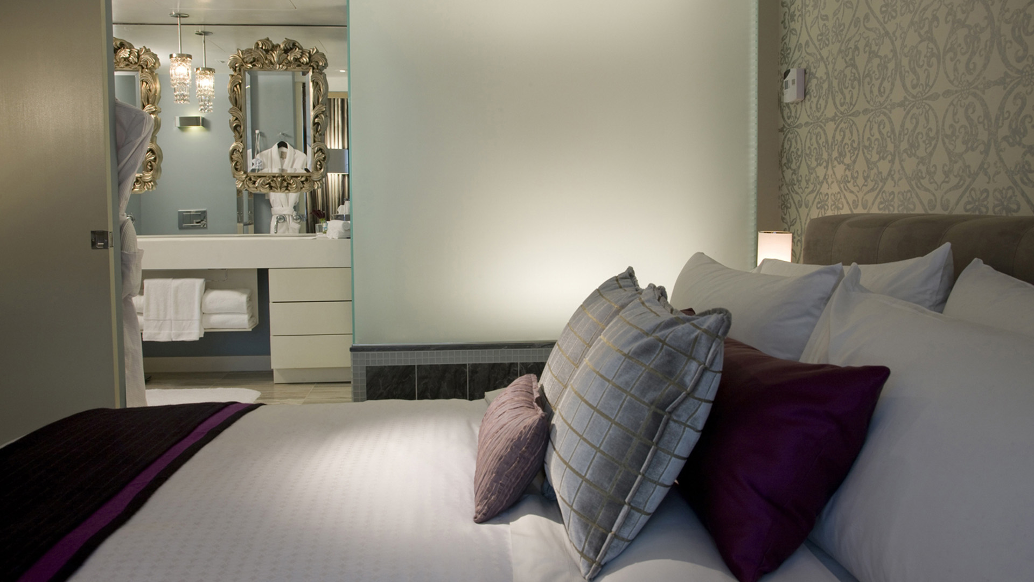BBGM was the Architect for this gut renovation & conversion of the entire historic Hotel Washington into the first local W property. The renovation of this 250,000-square-foot historic hotel included almost complete demolition of the building interiors and building systems while maintaining the original exterior facade details.
The guest room floors were reconfigured for a total of 317 rooms, including 24 suites, which embrace the contemporary, sleek characteristics of the W Brand. The public spaces were also complete l y reconf igured to incorporate modern amenities into the property. The renovation included all aspects of the hotel: the lobby with historic features ret a ined, m e et ing room s , ballrooms, a new full service restaurant, a fitness center, Bliss spa, wine bar, and the highly celebrated roof bar & terrace, with exclusive views of the monumental core of Washington, DC.
ACCOLADES
AIA Merit Award, Historic Resources

