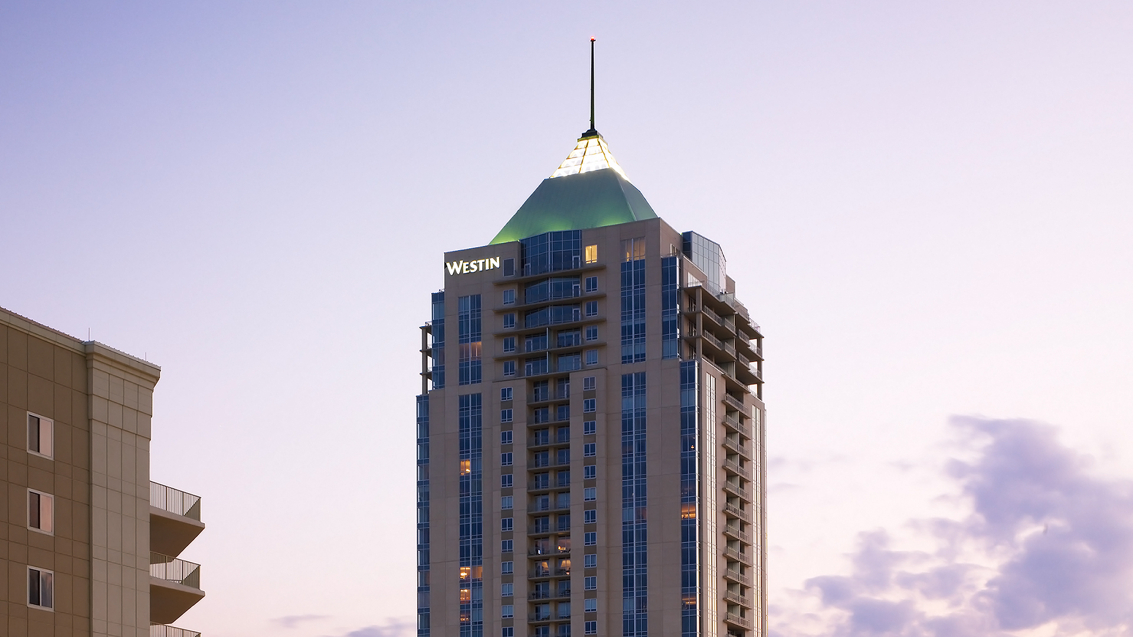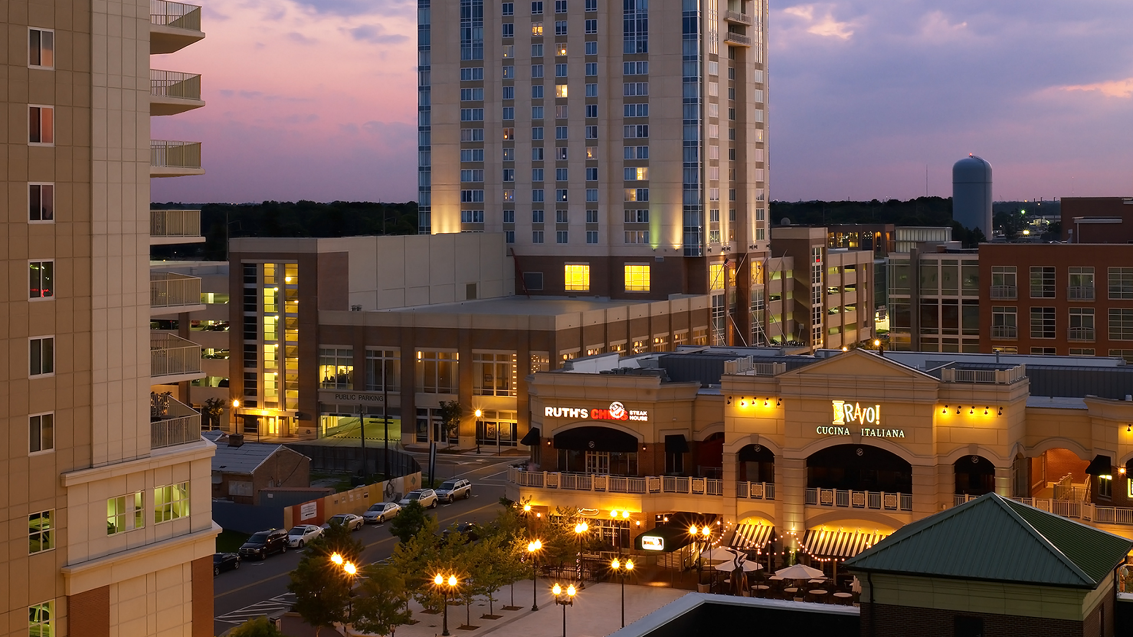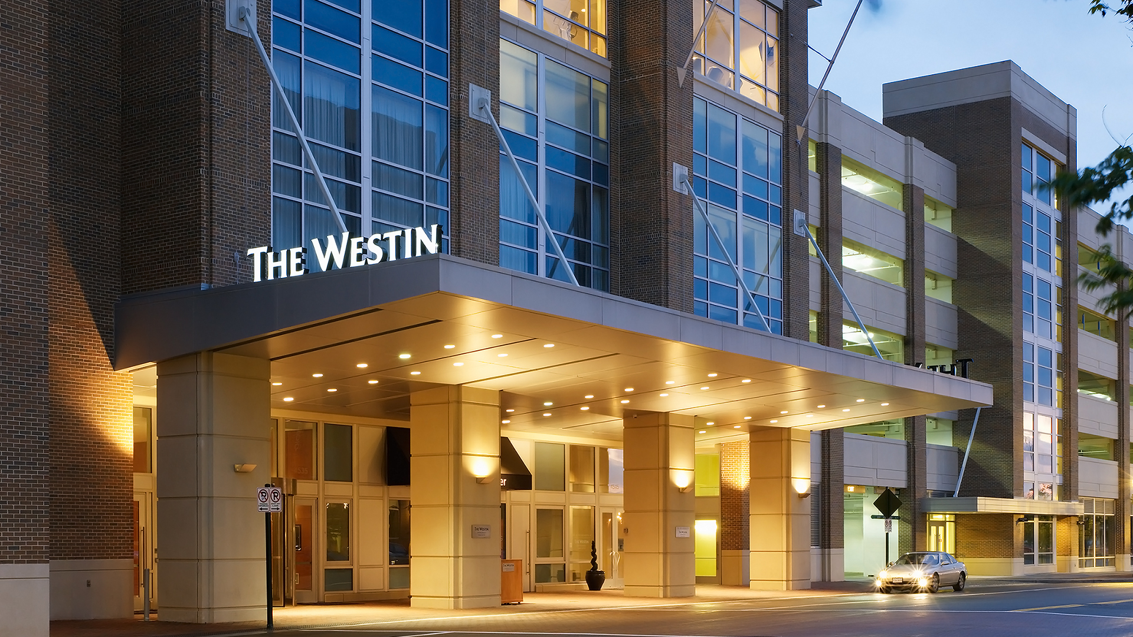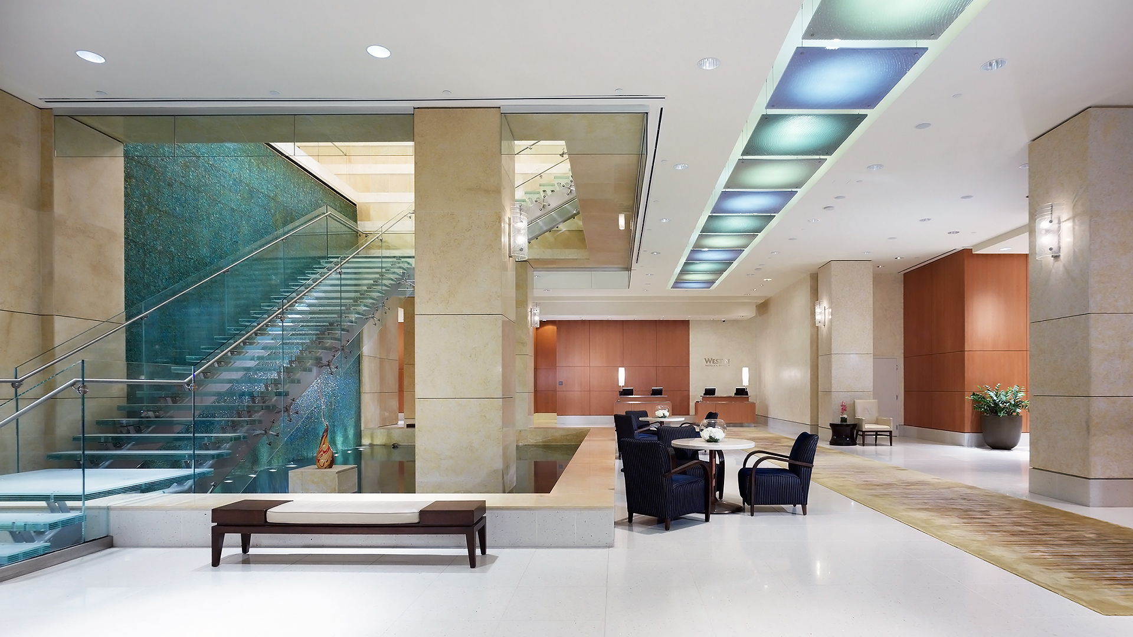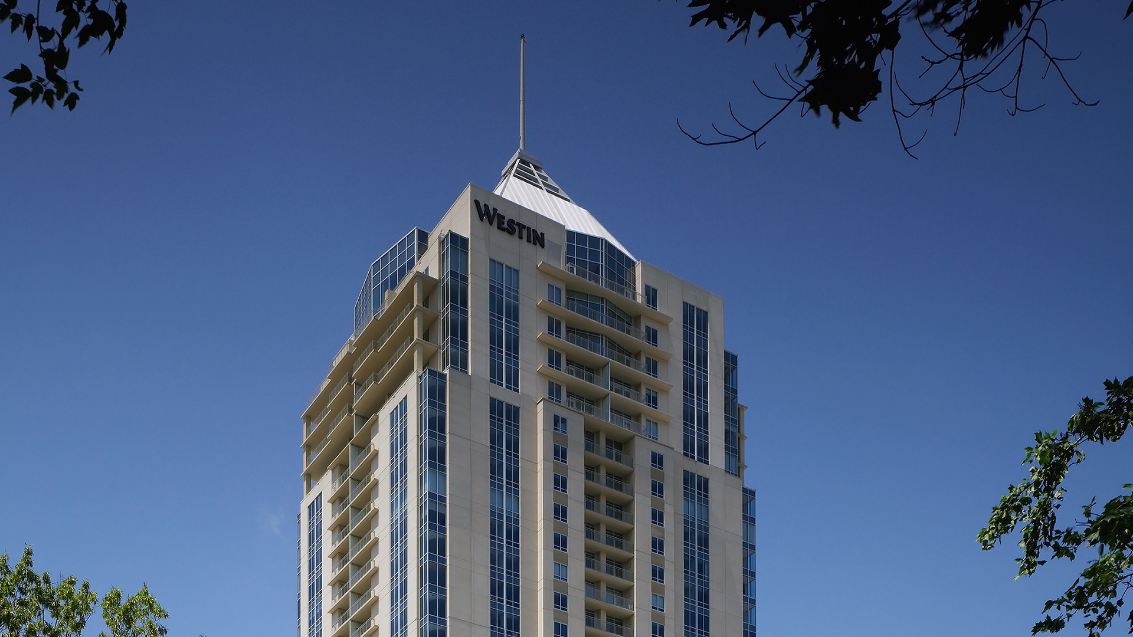BBGM provided the architectural and interior design of this mixed-use project in the town center of Virginia Beach. The project totals more than 900,000 square feet and include a 236-room luxury hotel, a conference center, 119 luxury condominiums, 35,000 square feet of retail space, and 900 parking spaces.
The 38-story Westin Tower is officially the tallest building in Virginia, standing over 500 feet tall. The tower is designed to emphasize the verticality of the form, yet reflects the change in uses from the hotel on the lower floors to the typical residential floors, finally to the four floors of high-end luxury residential and the residents’ social room at the apex.
The Luxury Hotel and Residences project is part of mixed use retail, residential, office, and cultural center located at the core of the city’s emerging central business district, spanning 17 city blocks.

